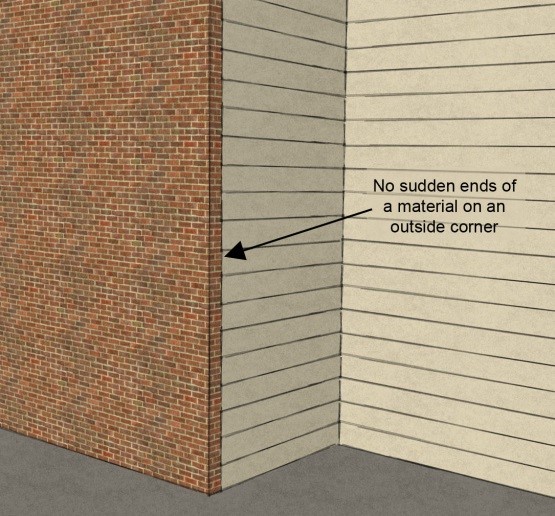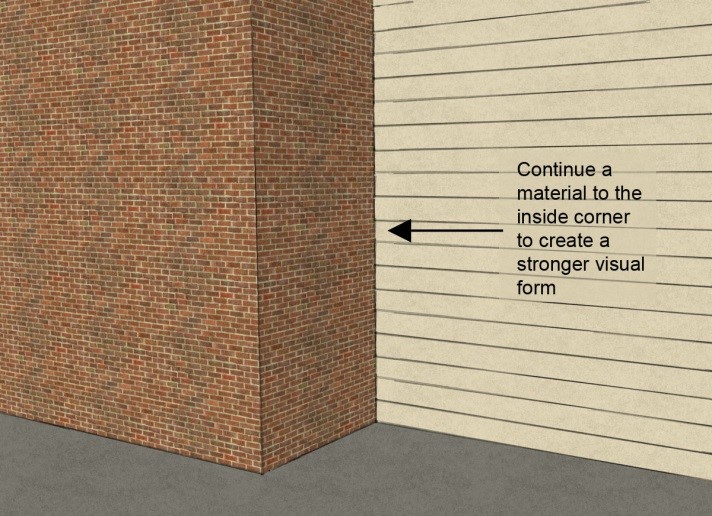16.3.5 General Facade Requirements
Facades of buildings shall be designed as follows. Portions of building façades used as retaining walls shall also be subject to these standards.
A. Variation of Exterior Materials
1. Changes in exterior building materials shall only occur as defined lines, edges, or a minimum three-inch change of plane.
2. When vertical changes in exterior building materials occur at a corner, they shall only occur at inside corners of the building façade.
3. Incidental changes in material, such as but not limited to quoins or keystones, are allowed.


B. Building Length
In CD-P and CD-S2, the maximum building length along each street frontage shall be 400 feet. Otherwise, the maximum length shall be 500 feet. The measurement of building length shall exclude courtyards compliant with dimensional standards of the Courtyard Frontage Type.
C. Podium Vertical Articulation (Divisions)
1. Vertical divisions shall be articulated for the entire height of the podium.
2. Building podiums shall have multiple vertical divisions articulated using at least one of the following methods:
a. A change in building materials, textures, or material coloring (paint color shall not qualify); or
b. A change of plane of at least six inches.
3. For buildings in the CD-P(N) sub-district, the rhythm established by typical widths of the traditional commercial structures on the east side of Ninth Street between Perry Street and West Markham Avenue shall be maintained.
D. Podium Horizontal Articulation Standards (Layers)
1. Extent of Articulation
a. For buildings with a podium of fewer than four stories, the building base shall be less than 50% of the podium height.
b. For buildings with a podium of four or more stories, the building base shall extend through the top of the first or second story.
2. Visual Distinction
a. The building base shall appear visually distinct from the upper stories of the building podium, through the use of the following:
(1) A change in building material type, scale, or finish; and
(2) A change in window style.
b. The top of the podium shall be articulated with discernible cornice lines, parapets and/or fasciae that create three-dimensional relief or reveal.
c. The building base may vary in height as long as it complies with paragraph 1, above.
d. A maximum of 30% of a façade width can contain a visually distinct and uniform design extending from the base through the upper levels of the podium.
E. Corner Facades
1. Buildings with multiple street frontages shall be designed with all street-facing façades having similar architectural expression and articulation.
2. Any corner tower element shall wrap both sides of the corner and be articulated as a distinct vertical element. This element shall not appear merely as a coplanar extension of the main façade.