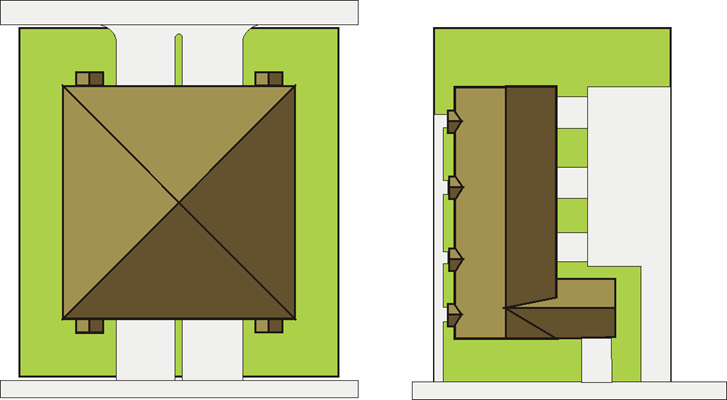7.1.9 Multiplex

A. Description
A multiplex is a multifamily housing type with three or four individual units on a single lot. Individual units can be attached or detached, and can be located on separate floors or side-by-side. Parking is often shared in a single consolidated area, even when garages and carports are used.
B. Development Standards
A multiplex shall be permitted in accordance with the table below.
|
Multiplex Standards |
Suburban |
Urban and Compact Neighborhood |
|---|---|---|
|
Lot Dimensions (min.) |
||
|
Lot Width (feet) |
70 |
50 |
|
Yards (min. feet) |
||
|
51 |
||
|
Street Yard with Front Vehicular Access (from ROW) |
51 |
|
|
Street Yard with Rear Vehicular Access (from alley) |
5 |
5 |
|
10 |
10 |
|
|
Distance between Building and Parking Lot (min. feet) |
12 |
0 |
|
Building Separation (min. feet) |
10 |
10 |
1 Yard modifications can be required pursuant to a Neighborhood Protection Overlay, or through application of infill regulations (Sec. 6.8, Infill Development in Residential Districts).
2Yards can be reduced to as little as 12 feet if the structures are located interior to a project and do not front on a street classified as a collector or greater.
3Front vehicular access can be reduced to as little as 20 feet if the structures are located interior to a project and do not front on a street classified as a collector or greater.
C. Access
Where an improved and maintained alley is provided, all vehicular access shall be taken from the alley.
D. Location of Common Recreation Facilities
Common recreation areas, such as a clubhouse, swimming pool, and/or tennis, volleyball, or basketball courts, shall be oriented internally or along major roadways, and away from residential development on neighboring properties. All such facilities shall be visible from and have substantial access to a street.