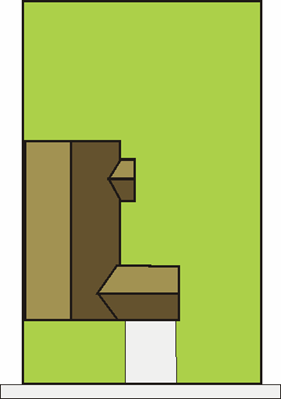7.1.3 Zero Lot Line House

A. Description
A zero lot line house is a single-family detached house positioned on one lot line without any setback from that lot line, with yards on the other three sides of the building including a wider side yard on one side.
B. Development Standards
A zero lot line house shall be permitted in accordance with the table below. A zero lot line house shall also be permitted in the RR District in a conservation subdivision in accordance with the standards of paragraph 6.2.1A, Dimensional Standards.
|
Zero Lot Line House Standards |
RS-10 |
RS-8 |
RS-M |
RU-M |
||
|---|---|---|---|---|---|---|
|
Conventional Subdivision |
||||||
|
Lot Dimensions (min. square feet) |
||||||
|
Lot Area (w/o averaging) |
10,000 |
8,000 |
5,000 |
5,000 |
3,500 |
5,000 |
|
8,500 |
6,800 |
4,250 |
4,250 |
2,975 |
4,250 |
|
|
Lot Width (feet) |
75 |
60 |
35 |
45 |
35 |
35 |
|
Street Yard (adjoining collector or greater street) |
25 |
25 |
25 |
20 |
15 |
10 |
|
Street Yard (adjoining local street) |
25 |
25 |
20 |
20 |
15 |
10 |
|
Street Yard (with rear vehicular or alley access) |
5 |
5 |
5 |
5 |
5 |
5 |
|
Side Yard (single) |
0 |
0 |
0 |
0 |
0 |
0 |
|
Side Yard (total) |
20 |
18 |
12 |
12 |
12 |
12 |
|
25 |
25 |
25 |
25 |
25 |
25 |
|
|
Cluster Subdivision |
||||||
|
Lot Dimensions (min.) |
||||||
|
Lot Area (square feet) |
5,000 |
4,000 |
— |
3,500 |
— |
— |
|
Lot Width (feet) |
40 |
40 |
— |
40 |
— |
— |
|
Yards (min. feet) |
||||||
|
20 |
20 |
— |
15 |
— |
— |
|
|
Street Yard (with rear vehicular or alley access) |
5 |
5 |
— |
5 |
— |
— |
|
Side Yard (single) |
0 |
0 |
— |
0 |
— |
— |
|
Side Yard (total) |
12 |
12 |
— |
10 |
— |
— |
|
25 |
25 |
— |
25 |
— |
— |
|
1 Lot area with averaging may only be used if the requirements of paragraph 6.3.3C, Lot Averaging, 6.4.3C, Lot Averaging, or 6.5.3B, Lot Averaging, as appropriate, are met.
2 Yard modifications may be required pursuant to a Neighborhood Protection Overlay, or through application of infill regulations (Sec. 6.8, Infill Development in Residential Districts).
C. Access
Where an improved and maintained alley is provided, all vehicular access shall be taken from the alley.
D. Designation on Plat
The subdivision shall be designated as a zero lot line subdivision on the plat at the time of approval.
E. Easement
Easement agreements shall be recorded to allow maintenance and access for that side of the dwelling adjacent to the property line.
F. Privacy
On the property line that the structure is built to, a privacy fence or wall at least six feet high is required between lots, to the rear of the structure.
G. Small Lot Option
Paragraph 7.1.2C, Small Lot Option, can apply and the provisions within that paragraph shall apply. The following shall also apply:
1. If a lot in a new zero lot line subdivision is adjacent to the side of an existing, developed residential lot that is not zero lot line, then:
a. The new lot shall not be zero lot line; or
b. The required side yard shall be adjacent to the existing lot.
2. The minimum side yard shall be nine feet.