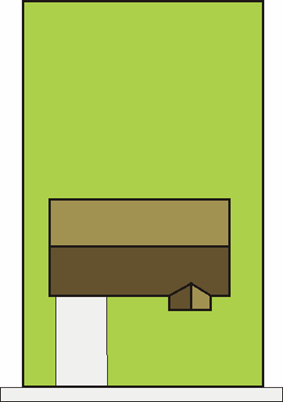7.1.2 Single-Family Detached House

A. Description
A single-family detached house is located on an individual lot with yards on all four sides of the house. Vehicular access can take place from the front, side, or rear of the lot.
B. Development Standards
A single-family detached house shall be permitted in accordance with the table below. A single-family detached house shall also be permitted in the RR District in accordance with the standards of paragraph 6.2.1A, Dimensional Standards.
|
Single-Family Detached Standards |
RS-20 |
RS-10 |
RS-8 |
RS-M |
RU-M |
||
|---|---|---|---|---|---|---|---|
|
Conventional Subdivision |
|||||||
|
Lot Dimensions (min. square feet) |
|||||||
|
Lot Area (w/o averaging) |
20,000 |
10,000 |
8,000 |
5,000 |
5,000 |
3,500 |
5,000 |
|
17,000 |
8,500 |
6,800 |
4,250 |
4,250 |
2,975 |
4,250 |
|
|
Lot Width (feet) |
1002 |
75 |
60 |
35 |
45 |
35 |
35 |
|
Street Yard (adjoining collector or greater street) |
35 |
25 |
25 |
25 |
20 |
15 |
10 |
|
Street Yard (adjoining local street) |
35 |
25 |
25 |
20 |
20 |
15 |
10 |
|
Side Yard (single) |
12 |
10 |
9 |
6 |
6 |
6 |
6 |
|
30 |
24 |
22 |
15 |
— |
— |
— |
|
|
25 |
25 |
25 |
25 |
25 |
25 |
25 |
|
|
Cluster Subdivision |
|||||||
|
Lot Dimensions (min.) |
|||||||
|
Lot Area (square feet) |
10,000 |
5,000 |
4,000 |
— |
3,500 |
— |
— |
|
Lot Width (feet) |
75 |
40 |
40 |
— |
40 |
— |
— |
|
Yards (min. feet) |
|||||||
|
25 |
20 |
20 |
— |
15 |
— |
— |
|
|
Side Yard (single) |
9 |
6 |
6 |
— |
5 |
— |
— |
|
22 |
13 |
13 |
— |
— |
— |
— |
|
|
25 |
25 |
25 |
— |
25 |
— |
— |
|
1 Lot area with averaging may only be used if the requirements of paragraph 6.3.3C, Lot Averaging, 6.4.3C, Lot Averaging, or 6.5.3B, Lot Averaging, as appropriate, are met.
2In the RS-20 district, after the creation of one or more flag lots pursuant to paragraph 6.12.5, Flag Lots, the remaining standard lot created from the parent parcel must be at least 80 feet wide to meet the single-family detached house lot width standard.
3 Yard modifications may be required pursuant to a Neighborhood Protection Overlay, or through application of infill regulations (Sec. 6.8, Infill Development in Residential Districts).
C. Small Lot Option
Additional standards, or modifications to the standards, below, may be required pursuant to a Neighborhood Protection Overlay, local historic district, or through application of infill regulations (Sec. 6.8, Infill Development in Residential Districts).
1. Applicability
a. The small lot option can be applied in the following zoning districts:
(1) In any tier: RC, RS-M, RU-M, RU-5, and RU-5(2) zoning districts.
(2) In the Urban Tier: all zoning districts.
b. The small lot option can be applied to any lot of record in an applicable zoning district, regardless of lot dimensions.
2. Dimensional Standards
3. Maximum Size of Primary Structure
a. The maximum above grade heated square footage of the primary dwelling(s) shall be 1,200 square feet, with a maximum building footprint of 800 square feet.
b. A structure on a reduced pole flag lot or small lot has a maximum height of two stories or 32 feet. Exemptions in paragraph 6.12.1B shall apply.
4. Additional Requirements
a. Trees
In addition to the required street tree, and in lieu of infill landscaping requirements in Sec. 6.8, if applicable, at least one canopy and one understory tree shall be planted or preserved on the lot.
(1) For tree preservation, the tree protection zone shall be maintained per paragraph 8.3.2, Protection of Existing Vegetation. Protection of invasive or other species precluded for planting pursuant to the Durham Landscape Manual shall not qualify.
(2) For tree planting, the Durham Landscape Manual shall be used to determine appropriate species and planting area.
b. Alley Access
Where a lot abuts an improved and maintained alley, all vehicular access shall be taken from the alley.
c. Sustainable Requirement
Small lots and reduced pole flag lots must include one approved sustainable feature including ribbon driveway, grid‐connected solar photovoltaic array1, solar hot water heating for domestic hot water2, spray foam insulation, green building certification, use of WaterSense products3, no on‐site parking, downspouts not piped to the right‐of‐way, or projects utilizing any part of the affordable housing bonus as outlined in Sec. 6.6.
1An on‐site system that is estimated by the installer to produce at least 25% of the home’s energy needs.
2Energy Star certified water heating system designated as solar with electric backup or solar with gas backup.
3To satisfy this requirement all toilets, bathroom faucets, and showerheads must meet the EPA criteria for WaterSense.
5. Designation on Plat
Utilization of the small lot option shall be recorded on a plat at the time of approval, specifying the housing type and associated limitations.
6. Existing Single-Family Detached and Duplex Residential Structures on Small Lots
An existing single-family detached or duplex structure on a lot of record prior to the effective date of these standards can be improved pursuant to the applicable general standards for the single-family detached or duplex housing type. Such improvements may still be considered improvements or additions to a nonconforming structure pursuant to Sec. 14.4, Nonconforming Improvements and Structures.