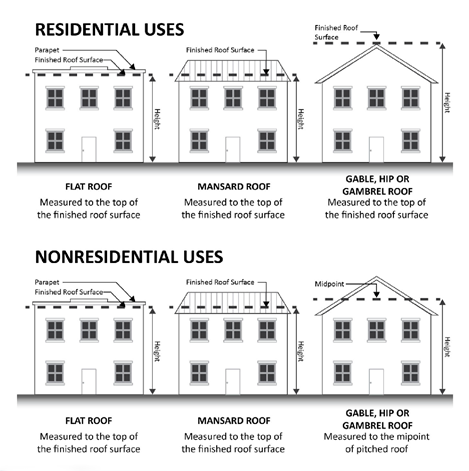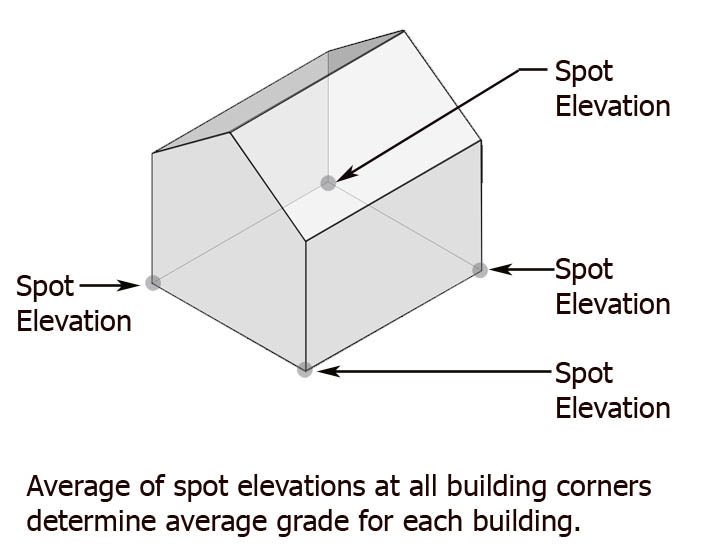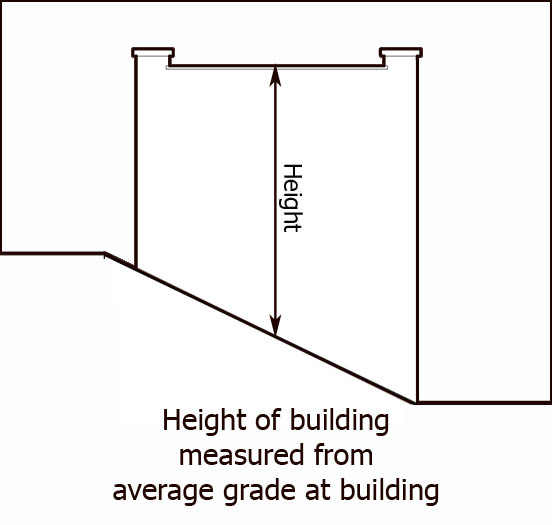6.12.1 Height
A. Height maximums for residential uses shall be calculated by the vertical distance from finished ground level of one corner of the structure, at the applicant’s discretion, to the highest finished surface. Height for nonresidential uses shall be calculated by the vertical distance from the average of the finished ground level to the finished roof surface of a flat roof or the point at the average height of a roof having a pitch; except for mansard roofs, which shall be measured to the highest finished surface. For buildings with more than one façade along the street, each building façade shall be measured independently. Height for any building with multiple roof levels shall be determined by the highest roof level.

1. The average finished ground level shall be calculated by averaging the spot elevations for all building corners on a single structure. Multiple, unattached structures on the same site shall have independently calculated average grade for the purposes of measuring the height of each individual structure.


2. Except in Design Districts, height for any building with multiple roof levels shall be determined by the highest roof level.
3. In Design Districts for buildings where multiple height standards apply, see Sec. 16.3, Building Design.
B. The height limitations shall not apply to steeples, decorative features including parapet walls less than four feet tall, roof access structures, towers less than 250 square feet, air conditioning units, utility poles, mechanical features (including those for solar energy systems), roof access structures for mechanical equipment or stairways, belfries, lightning rods, antennas other than those regulated in Article 5, Use Regulations, water towers, clock towers, or any other tower up to 100 square feet in area which is not used for transmitting and receiving electronic signals or is not a corner tower element regulated within Sec. 16.3, Building Design.