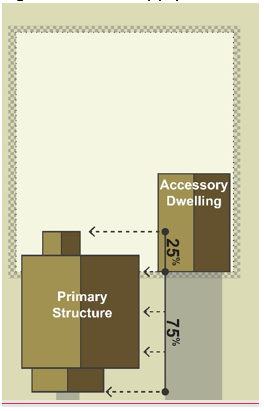5.4.2 Accessory Dwellings
Accessory dwellings shall be subject to the following additional requirements:
A. Special Flood Hazard Areas and Future Conditions Flood Hazard Areas
Accessory dwellings shall not be permitted in Special Flood Hazard Areas or Future Conditions Flood Hazard Areas.
B. General
1. An accessory dwelling unit shall be allowed as follows:
a. On a residential lot developed with one or two primary dwelling units. Only one accessory dwelling shall be allowed.
b. For certain civic uses as indicated in Sec. 5.2, Use Categories, provided that:
(1) Multiple accessory dwelling units shall be allowed for paragraph 5.2.4H, Place of Worship, limited by standards set forth in paragraphs 5.4.1 and 5.4.2. For all other civic uses as indicated in Sec. 5.2, no more than three units shall be allowed.
(2) The units can be located anywhere on the lot and shall comply with the minimum yard requirements applicable to primary structures.
(3) The maximum size of each unit shall be 1,000 square feet on a single story and 1,200 square feet total. There shall be no maximum for collective square footage across multiple accessory dwelling units.
(4) No additional parking is required.
(5) No special use permit is required. Place of worship shall not need a special use permit for the accessory dwelling even if it does not have a special use permit for its primary use.
(6) Projects consisting of more than 10 units shall be subject to site plan review.
c. Density limits shall not apply to accessory dwelling units.
d. If a primary dwelling is a single‐family residence, an accessory structure may be a duplex, so long as the total heated square feet of the ADU does not exceed 1,200 square feet for both units combined.
2. The accessory dwelling can be located within the primary structure (attached) or separate (detached) from the primary structure.
3. A nonconforming accessory structure can be renovated or reconstructed to an accessory dwelling.
Commentary: Depending upon the scope of the project, a special use permit pursuant to Sec. 14.4, Nonconforming Improvements and Structures, or a variance pursuant to Sec. 3.14, Variance, may be required.
4. The heated floor area of the accessory dwelling shall not exceed 1,000 square feet on a single story and 1,200 square feet total, except in the RR District, where the heated or air-conditioned floor area can be a maximum of 50% of the primary dwelling heated or air-conditioned floor area on lots of four acres or larger. However, in no instance shall the floor area of an accessory dwelling unit equal or exceed the floor area of the primary structure.
Commentary: Accessory dwelling units are required to meet all applicable building and housing codes.
5. Use of a travel trailer or recreational vehicle (RV) as an accessory dwelling shall be prohibited within a residential district or on property devoted to residential use, except that use of a travel trailer or RV during temporary visits of two weeks or less shall be allowed.
6. No parking is required for an accessory dwelling.
7. In addition to the accessory structure location requirements in paragraph 5.4.1B.1, an accessory structure containing an accessory dwelling unit can be located to the side of the primary structure, provided that:
a. The structure shall not extend forward of the rear 25% of the primary structure; and
b. The minimum side yard of the zoning district shall apply.

8. Height
a. For detached accessory dwelling units, the maximum height for accessory structures shall apply.
b. Accessory dwellings that are an addition to the primary structure shall conform to the applicable height limits for the primary structure.
c. Height limits shall not be considered if the accessory dwelling is only a conversion of existing space within the primary structure.