16.4.3 Streets and Other Rights-of-Way
A. Streets
1. General
a. Dead End Streets
(1) New cul-de-sacs or other dead end streets shall not be permitted.
(2) Existing dead end streets can be maintained, modified, and improved so long as the length of the street is not increased.
b. Public and private streets, including alleys, shall not be gated or otherwise restrict public access.
c. New streets and alleys shall be dedicated as public right-of-way. Right-of-way can be private only if private stormwater control measures are placed within or underneath the right-of-way. Per paragraph 12.2.2, Other Forms of Access, private streets shall be constructed to public street standards, and all other requirements of this Article shall apply.
2. New Streets
This section provides standards for new streets within Design Districts, and includes a set of street typologies allowed within Design Districts.
a. The requirements of this section apply whenever a new street is proposed for construction.
b. Sidewalk, street tree, and other streetscape amenity requirements found elsewhere in this Article shall apply in addition to following street standards:
c. Construction specifications for street typologies within this section, including intersection specifications, shall be reviewed by the City Transportation Department, City Public Works Department, or NCDOT, as applicable; and approved through the City Public Works Department or NCDOT, as applicable.
d. Curb and gutter shall be measured to back-of-curb pursuant to the specifications of the City Public Works Department.
e. Street Types
(1) Primary Street Type
A two-lane street with on-street parking and bicycle lanes. This street type shall be the default street type throughout the district. The Primary Street Type shall be designed as follows:
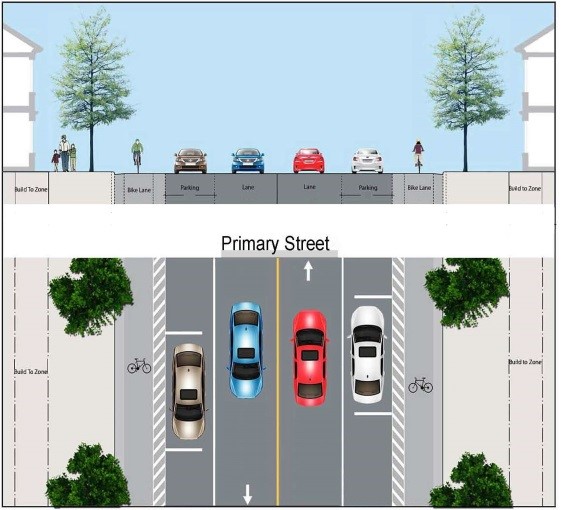
(2) Alternate Street Types
(a) Four-Lane Street Type
A four-lane street with a median/turn lane. The Four-Lane Street Type shall be used for streets designated as a major thoroughfare or boulevard in the adopted Comprehensive Transportation Plan, as amended. This street type shall be designed as follows:
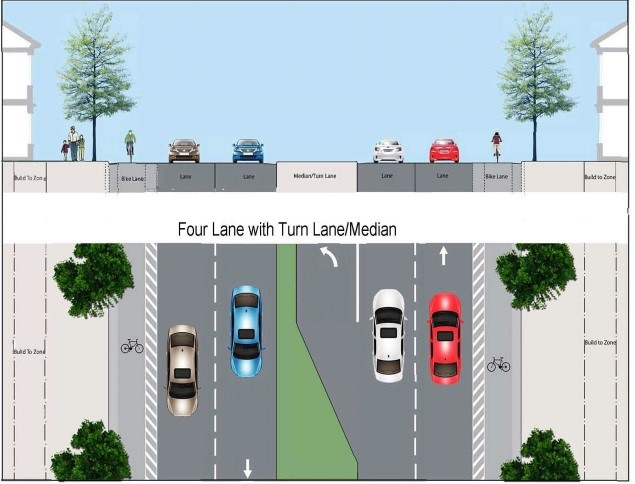
(b) Two-Lane Street Type
A two-lane street with limited parking or bike lanes. The Two-Lane Street Type shall be used as a secondary street in the S2 sub-districts. This street type shall be designed as follows:
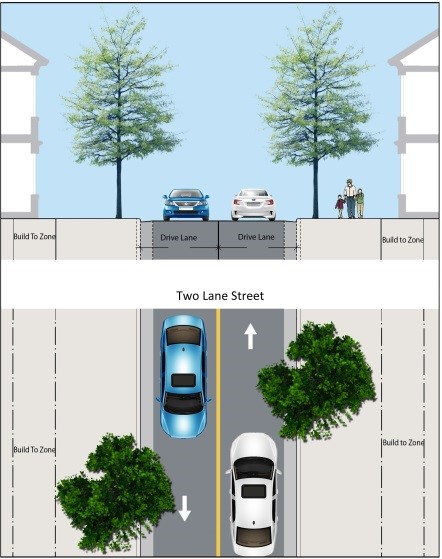
|
Component |
Required Width |
|---|---|
|
Travel lane |
10.5 feet |
|
Parking lane |
None; or 8 feet on one side |
|
Bicycle lane |
None. Shared-lane markings shall be provided |
|
Bicycle/parking buffer |
None |
|
Curb/gutter section |
18 inches |
(3) Bicycle Lane and Buffers
Bicycle lanes and buffers shall be designed as follows to City or NCDOT construction specifications, as applicable:
(a) Buffers shall consist of a raised median or delineated with striping and vertical bollards.
(b) Bicycle lanes shall run behind transit stops.
(c) Bicycle lanes shall be painted green at areas of conflict, such as intersections, bicycle boxes, driveways, and transit stops, as determined by the City Transportation Department.
f. Intersections
(1) Bicycle lanes shall be carried through an intersection.
(2) If a right-hand turning lane is needed, the movements of automobiles and bicyclists shall be separated through:
(a) Signalization; or
(b) A lateral shift to move cyclists to the left of the vehicle right-turn lane before vehicles can turn right.
(2) If no right-turn lane is added, the bicycle facility shall bend in, with the shift occurring at minimum 40 feet before the intersection and ending at minimum 20 feet before the intersection.
(3) At intersections with multiple turning options:
(a) For Primary Street Type: A minimum 10-foot bicycle box shall be installed, at minimum four feet from the pedestrian crosswalk and/or stop bar. A “NO TURN ON RED” sign (MUTCD R10-11) shall be installed. Alternatively, a two-stage turn queue box can be installed in the intersection between the travel lane and bicycle lane.
(b) For Four-Lane Street Type: A two-stage turn queue box shall be installed in the intersection on the side of the bicycle facility away from through traffic.
g. Medians
(1) Landscaping shall be provided for the length of the median except when tapering to accommodate turn lanes. Landscaping shall at a minimum consist of groundcover, tree, and shrub species pursuant to the Durham Landscape Manual for vehicular use areas.
(2) At intersections, a pedestrian/cyclist refuge area shall be provided.
h. Alternative Forms of Compliance
Alternatives to the street design requirements of this section can be approved with a minor special use permit pursuant to Sec. 3.9, Special Use Permit. In addition to the general required findings, the Board of Adjustment shall also find that the alternative design meets or exceeds the multimodal performance and functionality of the street design standards of this section.
3. Existing Streets
Existing streets may remain serving existing development in their current configuration; however, they shall not be extended except in conformance with this Article.
4. Street Names
A street name can be established for a driveway allowed for access for a pedestrian mall under paragraph 16.4.3C, Pedestrian Mall Standards. Establishing a name shall not result in circumventing development requirements for private streets, sidewalks, street trees, or other items.
5. Street Connectivity Requirements
a. Connectivity shall be defined as the continuation of the traditional grid pattern established by the existing road network and creation of new blocks according to paragraph 16.4.4, Block Standards.
b. Rights-of-way shall intersect at right angles, unless otherwise allowed pursuant to design standards maintained by the City Transportation Director, or NCDOT, as applicable.
c. Any new right-of-way shall continue or connect the existing street grid, unless:
(1) The connection is prohibited by NCDOT; or
(2) The connection would require extension through land permanently protected from development, such as a conservation easement, that precludes development; or
(3) The connection would require the crossing of an environmentally sensitive area such as a 100-year floodplain, stream buffer, regulated wetlands, or steep slopes.
d. An existing right-of-way shall not be permanently closed without providing an alternate form of public access that accomplishes the same or similar connectivity.
B. Alleys
The following standards shall apply to new alleys. Additional standards within this Article applicable to alleys shall apply to new and existing alleys.
1. Alleys shall be paved and proposed only for access to service areas and/or to access no more than 20 parking spaces.
2. Alleys are not required to have a curb or sidewalk.
3. Area outside of travel lanes, but within the easement or right-of-way, shall be differentiated with a different paving material or design.
4. Alley design shall not result in a dead end or be designed to prevent emergency vehicular movement.
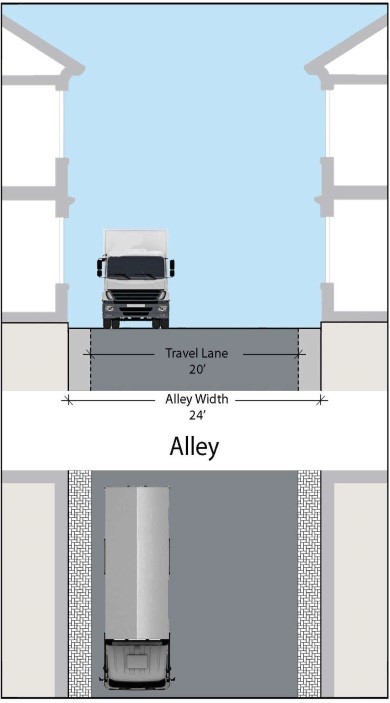
C. Pedestrian Mall Standards
1. Width
a. Width
The minimum width of the pedestrian mall shall be 25 feet and the maximum shall be 75 feet.
b. Alternative Width
The maximum allowable width shall be increased to 100 feet if at least two different amenities from the options below are provided and located within the pedestrian mall area:
(i) A public art feature as approved by the Durham Public Art Committee.
(ii) Seating provided at double the rate found in the public amenities paragraph 16.2.4C.3.
(iii) Trees provided at double the rate found in the public amenities paragraph 16.2.4C.3.
2. Enclosure
At least 85% of the length of each side of the mall shall consist of building podium.
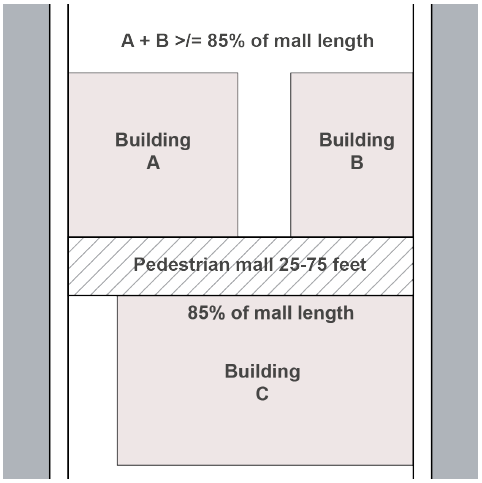
3. Frontage and Building Types Applicability
Pedestrian malls shall be considered “street frontage” for the application of building and frontage types. However, a build-to zone shall not apply.
4. Clear Zones
A clear zone shall be provided along the length of the pedestrian mall. The clear zone shall be:
a. At least 10 feet wide;
b. Free of obstructions; and
c. Be hardscaped and handicap accessible.
5. Streetscape Amenities
The requirements for streetscape amenities shall apply, pursuant to paragraph 16.4.2, Streetscape.
a. Amenities shall be distributed throughout the length of the pedestrian mall.
b. The centerline of the mall shall be used to calculate the minimum amount of each required amenity.
6. Landscaping
A maximum of 50% of the pedestrian mall can be landscaped, consisting of trees, shrubs, and groundcover. The remaining area shall be hardscaped with ADA compliant material.
7. Connectivity
Pedestrian malls shall extend through a development site, beginning and terminating at a public or private street.
Commentary: A plaza at the intersection of two streets is not a pedestrian mall. The pedestrian mall is meant to act as a linear way to visually subdivide property and provide pedestrian connectivity through a development area and/or block.
8. Access
a. Pedestrian malls shall not be blocked, gated, or barred in such a manner to prevent 24-hour public access.
b. A public easement for the entire area of any pedestrian mall shall be granted in perpetuity to the City of Durham.
Commentary: An easement does not necessarily absolve the property owner of maintenance of the mall.
9. Street Names
Street names can be established for pedestrian malls pursuant to paragraph 12.3.2, Street Names. Establishments that open onto the pedestrian mall can have addresses on it when a minimum clear zone of 20 feet in width and 13.5 feet in height is provided to accommodate emergency vehicles.
D. Over-Street Connectors
A major special use permit under Sec 3.9, Special Use Permit, shall be required for all over-street connections over public streets, including but not limited to aerial pedestrian bridges and enclosed building areas. In addition to the requirements of Sec 3.9, Special Use Permit, the applicant shall demonstrate that the project’s relationship to the street and street level objectives and activities has been adequately addressed, and the City Council shall approve the permit only if it finds that:
1. The project will not create negative effects on the surrounding properties; and
2. The project will be aesthetically harmonious with or complementary to the surrounding buildings and streetscape, and will not have a substantial negative impact on downtown views.
E. Temporary Pedestrian Paths and Bus Stops
1. Any existing pedestrian right-of-way that will be inaccessible for more than seven days shall require approval of a pedestrian traffic control plan as per MUTCD standards. Prior to the path becoming inaccessible, the pedestrian traffic control plan shall be submitted to and approved by the Transportation Director or designee, and NCDOT, as applicable, through the construction drawing approval process. Pedestrian traffic control plans shall include new or temporary pedestrian circulation routes and pedestrian protection measures, as appropriate.
2. Any existing bus stop that will be inaccessible for more than seven days, or any existing bus shelter that will be inaccessible for more than thirty days, shall require approval of an alternate bus stop and/or bus shelter location and accessible path to the bus stop and/or bus shelter, as applicable. Prior to the bus stop and/or bus shelter becoming inaccessible, the alternative shall be submitted to and approved by the Transportation Director or designee, NCDOT, and GoTriangle, as applicable, through the construction drawing approval process.