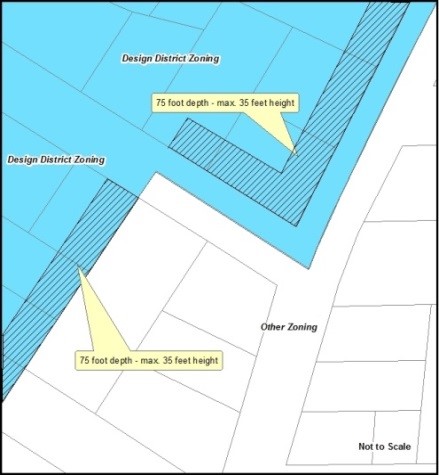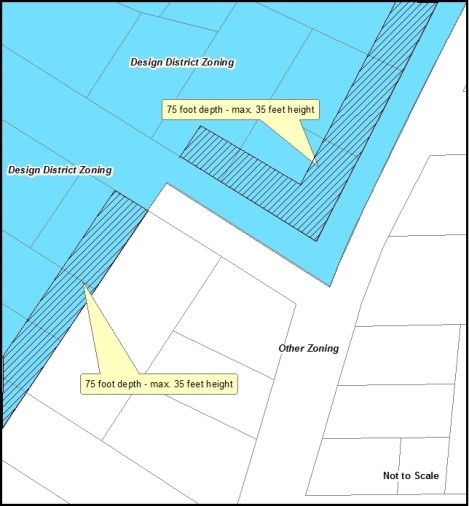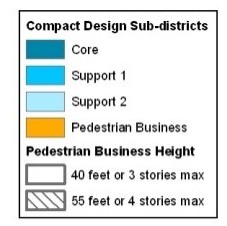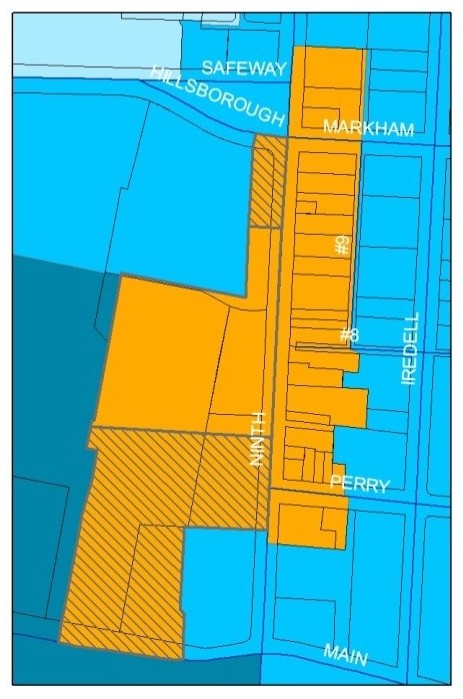16.3.3 Height
A. Podium Height
The minimum and maximum podium height is established along the street frontage based on sub-district.
1. All buildings utilizing frontage types, except the Forecourt Frontage Type, shall meet the podium height within the build-to zone.
2. Buildings utilizing the Forecourt Frontage Type shall meet the podium height at the back of the forecourt.

B. Application of Multiple Height Standards
For buildings where multiple height standards apply, each portion of the building is allowed to build to the allowable height in the sub-district where that portion of the building is located. Height will be computed independently for each portion of the building in each sub-district.

C. Sub-District Requirements
1. DD District
a. Unless otherwise specified, the following standards shall apply to all frontage and building types:
|
DD Sub-Districts |
Height Articulation (Massing) |
Maximum Building Height without |
Maximum Building Height with |
Optional Corner Tower Elements: Additional Height above Proposed Podium Height |
||
|---|---|---|---|---|---|---|
|
Minimum/Maximum Podium Height |
Minimum Upper Story Step-Back |
|||||
|
Core (-C) |
30 feet min |
75 feet max1 |
10 feet |
300 feet |
Unlimited |
30 feet |
|
Support 1 (-S1) |
30 feet min |
75 feet max1 |
10 feet |
100 feet |
175 feet |
20 feet |
|
Support 2 (-S2) |
20 feet min |
35 feet max |
10 feet3 |
35 feet 2/ |
65 feet |
12 feet |
1See paragraph (1), below, for additional height allowance
2See paragraph (2), below, for height allowance.
3See paragraph (3), below, for step-back requirements.
(1) For the Core and S1 sub-districts, if the adjacent right-of-way is at least 100 feet wide, then the maximum podium height shall be 100 feet.
(2) In the S2 sub-district, the maximum building height without provisions shall be 35 feet when within 75 feet of non-design district zoning.
(a) Measurement shall be made from the zoning line. Right-of-way shall be excluded from the 75-foot measurement.
(b) The maximum building height can be 50 feet with approval of a minor special use permit pursuant to Sec. 3.9, Special Use Permit.

(3) The upper-story step-back is applied to all stories that exceed the maximum podium height.
(a) No step-back is required in the S2 sub-district when utilizing “maximum building height without provisions.”
(b) In the S2 sub-district, the minimum upper story step-back or a change in building materials at and above the maximum podium height is required when utilizing the “maximum building height with provisions.”
(4) The monumental building type shall be exempt from height articulation requirements.
(5) Incidental and accessory structure building types shall be exempt from the requirements in paragraph a, above.
(6) Balconies and bay windows that extend out from the building are not required to meet step-back requirements.
b. Corner Tower Elements
When provided, a corner tower element shall be limited in width and depth to a maximum of 25% of the building frontage.
c. Maximum Building Height with Provisions
The maximum building height with provisions, as allowed in paragraph 16.3.3C.1.a, above, can be achieved by providing provisions for the development site pursuant to the table below.
(1) Project provisions required elsewhere in this Ordinance or in the City Code shall not qualify as amenities to achieve the height.
(2) The additional height shall be applied to the overall building height, and not to the maximum podium height.
(3) The additional height allowed is subject to the upper story step-back requirements.
(4) Eligible Provisions
|
Project Provisions |
Standards |
Additional Height Allowance |
||
|---|---|---|---|---|
|
Core |
Support 1 |
Support 2 |
||
|
Historic Preservation |
Undertake or incorporate the adaptive reuse of an existing historic structure, including local landmarks, National Register properties, contributing buildings in a historic district, or structures which the applicable governing body has determined to be of local historic significance. The renovation can add onto the structure but shall not demolish any historically significant portion of the structure. |
45 feet |
30 feet |
— |
|
Affordable Housing |
At least 15% of the units in a project meet the definition of an affordable housing dwelling unit. |
60 feet |
45 feet |
Due to varying base maximum heights, see “Maximum Building Height with Provisions” in paragraph 16.3.3C.1.a for the ultimate height allowance with this provision |
|
Provide a green roof in accordance with City of Durham Public Works Standards, equivalent to at least 50% of the building footprint area. |
15 feet |
15 feet |
— |
|
|
Stormwater Capture and Reuse |
Provide cistern(s) to collect stormwater from on-site rooftop impervious surfaces with a minimum volume to accommodate the first one inch of rainfall. To receive this credit the runoff must be captured and used on site for the purposes of flushing toilets or irrigation. |
15 feet |
15 feet |
— |
|
Water Reclamation |
Water reclamation and reuse from mechanical equipment or other on-site sources. |
15 feet |
15 feet |
— |
|
Materials and Articulation |
Façade projections of at least 3 feet or recesses of at least 5 feet in depth covering at least 40% of the podium façade on all sides, and a minimum of 30% of each building façade the use of metal, brick, terracotta, stone, or other masonry materials. |
30 feet |
30 feet |
— |
|
1. Provide parking within the development dedicated for public use. The public parking provided shall not count towards maximum parking allowed for the project. a. The public parking shall be in structured parking. b. The amount of parking shall be at least 50 spaces, or an amount equal to at least 20% of the minimum amount of parking required for the development, whichever is greater. 2. At least three of the public parking spaces shall be electric vehicle charging spaces. 3. Public parking spaces shall be accessible 24 hours/day and under control of the City through an operational agreement with the City. The City can, at its discretion, limit the hours of accessibility. |
30 feet |
30 feet |
— |
|
2. CD District
a. Unless otherwise specified, the following standards shall apply to all frontage and building types:
|
CD Sub-Districts |
Height Articulation (Massing) |
Maximum Building Height without Provisions |
Maximum Building Height with Provisions |
Optional Corner Tower Elements: Additional Height above Proposed Podium Height |
||
|---|---|---|---|---|---|---|
|
Minimum/Maximum Podium Height |
Minimum Upper Story Step-Back |
|||||
|
Core (-C) |
30 feet min |
75 feet max1 |
10 feet |
90 feet |
145 feet |
30 feet |
|
Support 1 (-S1) |
30 feet min |
50 feet max |
10 feet |
60 feet |
90 feet |
15 feet |
|
Support 2 (-S2) |
20 feet min |
45 feet max |
10 feet4 |
35 feet2 /45 feet |
60 feet |
15 feet |
|
Pedestrian Business (-P(N)) |
20 feet min |
35 feet max |
10 feet |
40 feet/55 feet3 |
— |
— |
1See paragraph (1) for additional height allowance.
2See paragraph (2), below, for height allowance.
3Height restrictions are located in paragraph 16.3.3C.2, Pedestrian Business Sub-District (Ninth Street) (CD-P(N)) Height.
4See paragraph (3), below, for step-back requirements.
(1) For Core, if the adjacent right-of-way is at least 90 feet wide, then the maximum podium height shall be 90 feet.
(2) In the S2 sub-district, the “maximum building height without provisions” shall be 35 feet when within 75 feet of non-design district zoning.
(a) Measurement shall be made from the zoning line. Right-of-way shall be excluded from the 75-foot measurement.
(b) The maximum building height can be 45 feet with approval of a minor special use permit pursuant to Sec. 3.9, Special Use Permit.

(3) The upper-story step-back is applied to all stories that exceed the maximum podium height.
(a) No step-back is required in the S2 sub-district when utilizing the “maximum building height without provisions”.
(b) In the S2 sub-district, the minimum upper story step-back or a change in building materials at and above the maximum podium height is required when utilizing the “maximum building height with provisions.”
(4) The monumental building type shall be exempt from height articulation requirements.
(5) Incidental and accessory structure building types shall be exempt from the requirements in paragraph a, above.
(6) Balconies and bay windows that extend out from the building are not required to meet step-back requirements.
b. Corner Tower Elements
When provided, all corner tower elements on a single building shall have a combined maximum width and depth of 20% of the building frontage or 30 feet, whichever is less.
c. Pedestrian Business Sub-District (Ninth Street) (CD-P(N)) Height
For properties within the CD-P(N) the following height restrictions shall apply:
(1) East Side of Ninth Street
Building height shall not exceed 40 feet and shall not exceed three stories.
(2) West Side of Ninth Street
(a) Along the western Ninth Street frontage, building height shall not exceed 55 feet and shall not exceed four stories in the area extending 230 feet in from the north and south sub-district boundaries in accordance with the figure below.


(b) If not governed by paragraph (a) above, building height shall not exceed 40 feet in height and shall not exceed three stories.
d. Maximum Height with Provisions
The maximum building height with provisions as allowed in the table in paragraph 16.3.3C.2.a, above, can be obtained only in the Core, S1, and S2 sub-districts with a provision as indicated below.
(1) A provision cannot qualify for additional height if it is a requirement elsewhere in this Ordinance or in any other code or regulation.
(2) The Affordable Housing Provision can apply to additional height and additional density pursuant to paragraph 16.1.3E.2.d, Additional Density.
(3) The additional height shall be applied to the overall building height, and not to the maximum podium height. The required upper-story step-back shall also apply.
(4) Eligible Provisions
The following shall be the eligible provisions that qualify for additional height:
|
Project Provisions |
Standards |
Additional Height Allowance |
||
|---|---|---|---|---|
|
Core |
Support 1 |
Support 2 |
||
|
Affordable Housing |
The project implements Sec. 6.6, Affordable Housing Bonus. |
45 feet |
30 feet |
Due to varying base maximum heights, see “Maximum Building Height with Provisions” in paragraph 16.3.3C.2.a for ultimate height allowance with this provision |
|
Historic Preservation |
Undertake or incorporate the adaptive reuse of an existing historic structure, including local landmarks, National Register properties, contributing buildings in a historic district, or structures which the applicable governing body has determined to be of local historic significance. The renovation can add onto the structure but shall not demolish any historically significant portion of the structure. |
45 feet |
30 feet |
— |
|
Water Reclamation |
Water reclamation and reuse from mechanical equipment or other on-site sources. |
15 feet |
15 feet |
— |
|
Materials and Articulation |
Façade projections of at least 3 feet or recesses of at least 5 feet in depth covering at least 40% of the podium façade, and a minimum of 30% of each building façade the use of brick, terracotta, or stone materials. |
30 feet |
30 feet |
— |
|
1. Provide parking within the development dedicated for public use. The public parking provided shall not count towards maximum parking allowed for the project. a. The public parking shall be in structured parking. b. The amount of parking shall be at least 50 spaces, or an amount equal to at least 20% of the minimum amount of parking required for the development, whichever is greater. 2. At least three of the public parking spaces shall be electric vehicle charging spaces. 3. Public parking spaces shall be accessible 24 hours/day and under control of the City through an operational agreement with the City. The City can, at its discretion, limit the hours of accessibility. |
30 feet |
15 feet |
— |
|
3. CSD District
a. Unless otherwise specified, the following standards shall apply to all frontage and building types:
|
CSD Sub-Districts |
Height Articulation (Massing) |
Residential2 Maximum Building Height without Affordable Housing Bonus |
Nonresidential Maximum Building Height without Affordable Housing Bonus |
Optional Corner Tower Elements: Additional Height above Proposed Podium Height |
|||
|---|---|---|---|---|---|---|---|
|
Minimum/Maximum Podium Height |
Minimum Upper Story Step-Back |
||||||
|
Core (-C) |
30 feet min |
75 feet max1 |
20 feet |
145 feet |
300 feet |
300 feet |
30 feet |
|
Support 1 (-S1) |
25 feet min |
75 feet max |
20 feet |
45 feet |
90 feet |
145 feet |
15 feet |
|
Support 2 (-S2) |
20 feet min |
35 feet max |
10 feet4 |
35 feet |
60 feet |
60 feet |
15 feet |
1See paragraph (1) below for additional height allowance.
2Mixed use developments with a residential component are considered residential for establishing maximum allowable height.
3See paragraph c below for affordable housing height bonus requirements.
4See paragraph (2) below for step-back requirements.
(1) For Core, if the adjacent right-of-way is at least 90 feet wide, then the maximum podium height shall be 90 feet.
(2) The upper-story step-back is applied to all stories that exceed the maximum podium height.
(a) The step-back is required in the S2 sub-district only if the affordable housing bonus is utilized.
(b) In the S2 sub-district, the step-back can be replaced with a change in building materials at and above the maximum podium height.
(3) The monumental building type shall be exempt from height articulation requirements.
(4) Incidental and accessory structure building types shall be exempt from the requirements in paragraph a, above.
(5) Balconies and bay windows that extend out from the building are not required to meet step-back requirements.
(6) The maximum height allowances for congregate and independent living facilities shall be the “Nonresidential Maximum Building Height without Affordable Housing Bonus” category.
b. Corner Tower Elements
When provided, all corner tower elements on a single building shall have a combined maximum width and depth of 20% of the building frontage or 30 feet, whichever is less.
c. Maximum Height with Affordable Housing Bonus
(1) Within any sub-district, provided that at least 15% of the total number of dwelling units in the project qualify as affordable housing dwelling units, the Maximum Building Height with Affordable Housing Bonus shall apply.
(2) Only projects with a minimum of 15 dwelling units, or projects adding at least 15 dwelling units to an existing development, shall be eligible for the affordable housing density bonuses.
(3) Requirements pursuant to paragraph 6.6.1, General Requirements, shall apply.