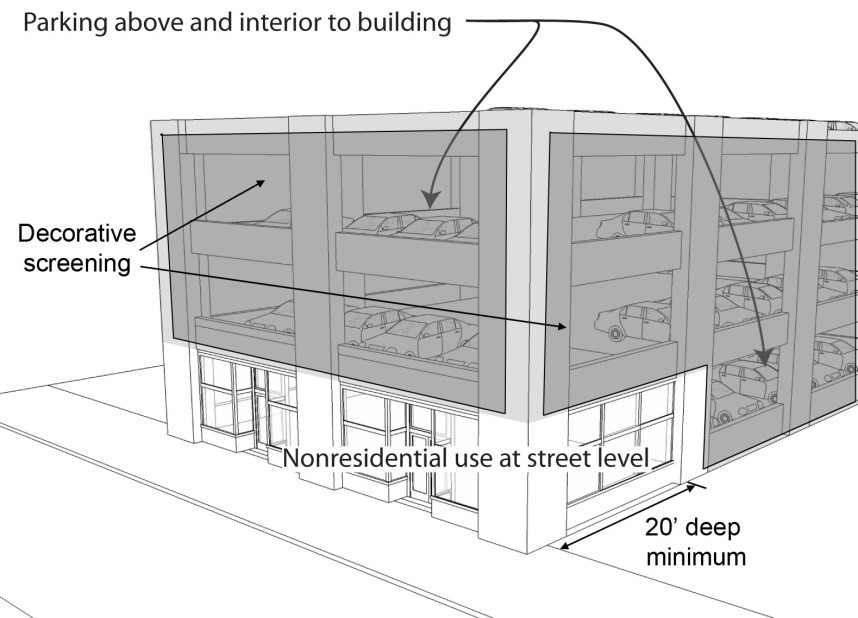16.3.2 Structured Parking
The following standards apply to structured parking, either as a stand-alone building or as a component of a building:
A. Ground Floor
1. Parking shall not be exposed on the ground floor.
2. A frontage type pursuant to paragraph 16.3.1, Frontage and Building Types, shall be required along a public right-of-way or pedestrian mall.
3. Ground floor frontage along a right-of-way or pedestrian mall shall only be uses (pursuant to paragraph 16.1.3, Uses and Density) other than parking.
a. The area required for the uses shall have a minimum interior depth of 20 feet and a minimum clear ceiling height of 14 feet.
Commentary: “Clear ceiling height” typically refers to the measured height from floor to ceiling without obstructions.
b. For structured parking in a completely residential building, the ancillary uses typically provided for residents of the development, such as but not limited to lobbies, fitness rooms, and leasing offices, shall be considered nonresidential uses.
c. Pedestrian and vehicular access to parking is allowed.
4. No more than 30% of the parking structure materials along the ground floor along all sides shall be exposed concrete.
5. Where non-vehicular vertical circulation elements are located along the street frontage they shall meet either the Storefront or Arcade Frontage Type requirements. Entrances to non-vehicular vertical circulation shall have direct access to and from the street frontage.
6. In order to minimize conflict between pedestrians and vehicles at pedestrian access points:
a. Pedestrian sight distance triangles for vehicles exiting the structure measuring 10 feet by 10 feet, or pedestrian warning devices, shall be provided at all vehicular access points.
b. Pedestrian sight triangles shall be measured from the edge of the vehicle travel lane to the edge of the sidewalk or walkway closest to the vehicle.
7. Paragraphs 1 through 3 and 5, above, shall not apply to a frontage along a limited-access right-of-way or alley.
B. Architectural Standards
The following architectural standards shall apply to any parking structure façade visible from a right-of-way:
1. Glazing requirements above the ground floor, per paragraph 16.3.6A, Minimum Glazing, shall not apply.
2. Paragraph 16.3.5, General Facade Requirements, shall apply.
3. The sloping nature of the interior structure shall not be exposed, repeated, or revealed on the exterior façade. Ramping in parking structures shall be internalized or screened to avoid an angular geometry to the perimeter of the structure.
4. When developed in conjunction with another principal building(s), or as a component of a building, exterior walls of parking structures shall be finished with the same material to match the architectural design of the principal building(s).
5. Exterior walls or decorative screening measuring at least four feet in height from each floor level shall be required and be 100% opaque in order to screen head or tail lights of vehicles.
6. All openings shall be screened with material that is at least 60% opaque, while allowing for required ventilation per the NC Building Code. Such screening can consist of decorative screens, vegetative walls, or window frames, and shall be articulated with additional columns or pilasters.
7. Louvers shall not be used for screening.
