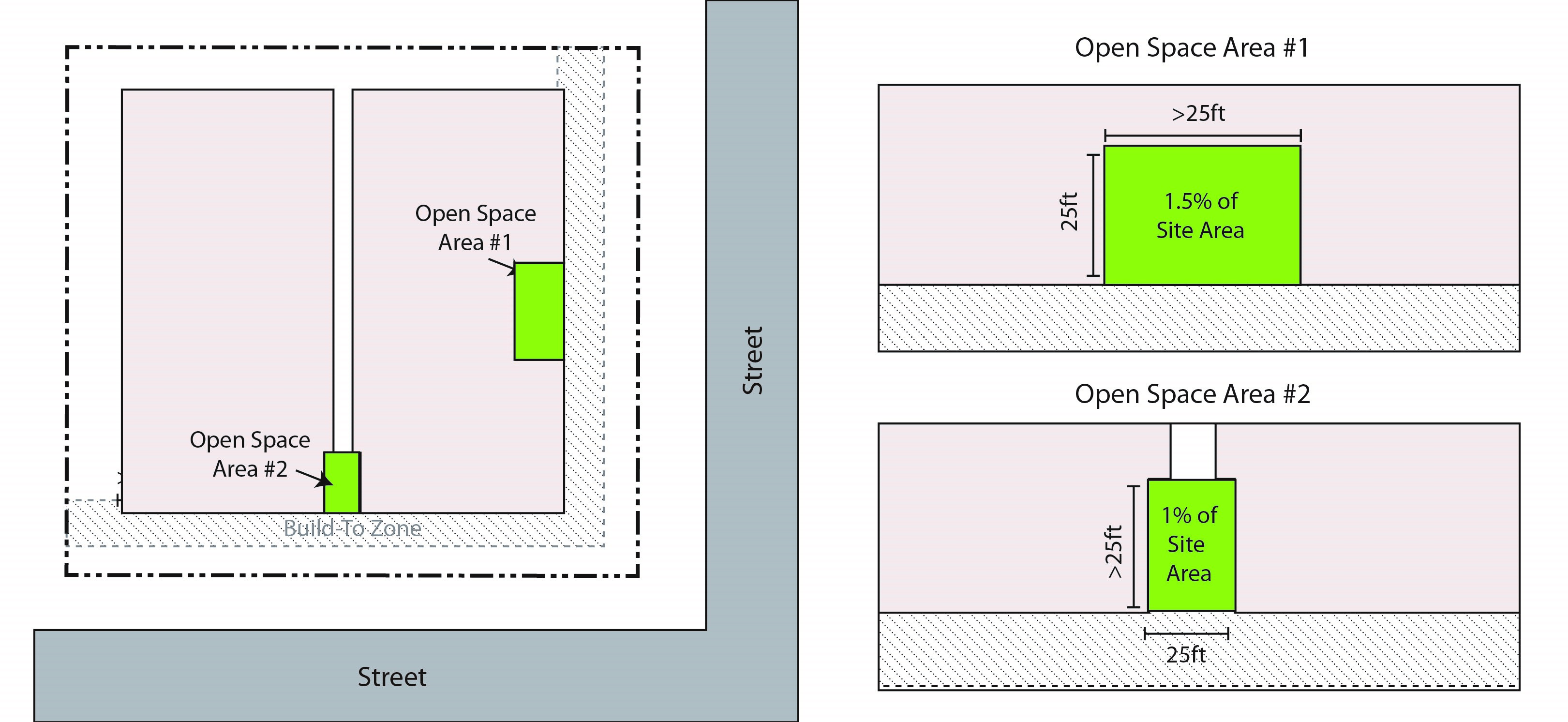16.2.4 Public Space
A. Applicability
1. Unless otherwise specified, public space shall be provided in lieu of the requirements of Sec. 7.2, Open Space.
2. Area developed as required streetscape shall not be applied to public space requirements.
3. Public space shall be provided as follows:
a. In DD and CD Districts, public space shall be provided for development of at least 80,000 square feet of building square footage on 3.5 acres or more.
b. In CSD Districts, public space shall be provided for development of at least 50,000 square feet of building square footage on two acres or more.
4. Pedestrian malls pursuant to paragraph 16.4.3C, Pedestrian Mall Standards, shall qualify as required public space.
5. Surface parking shall not be placed between public space and a proposed building.
B. Ownership, Management, and Accessibility
The requirements pursuant to paragraph 7.2.5, Ownership and Management of Open Space, shall apply.
1. Public space shall be maintained for public access even if under private ownership. An easement to maintain public access shall be required.
2. Public space shall be handicap accessible.
3. Maintenance of public space, if privately owned, shall be the responsibility of the private entity and not that of the City or County.
C. General Requirements
1. Area and Location
a. Public space shall be provided on the development site.
b. Except in the CSD district, a maximum of two public space areas shall be provided.
c. The minimum amount of public space square footage shall be as follows as a percentage of the development site area:
d. Payment in lieu can be provided if such a program has been established.
2. Dimensions
a. The minimum dimension for each public space area shall be 25 feet in all directions.
b. The minimum street frontage width shall be 25 feet.
3. Public Space Amenities
a. Seating
One linear foot of seating for every 100 square feet of public space shall be provided. Ledges and/or walls can be used if the height is 18 to 30 inches high and at least 15 inches deep.
b. Trash/Recycling Receptacles
One set of trash/recycling receptacles per 5,000 square feet, with a minimum of one set, shall be provided.
c. Trees
Two canopy trees per 1,000 square feet, with a minimum of one, shall be provided.
d. Pedestrian Circulation
Pedestrian circulation shall be provided with a paved walkway with a minimum width of five feet.
(1) In DD, brick double-sailor-course banding as required for sidewalks shall be incorporated into each public space walkway to provide a visual connection from the streetscape to the public space.
(2) Lighting shall be provided for walkways and comply with Sec. 7.4, Outdoor Lighting.
e. Incidental Buildings
Incidental buildings are allowed pursuant to paragraph to 16.3.1I.3.c, Permanent Stands/Kiosks, and as follows:
(1) Total incidental building coverage shall be no more than 25% of the required public space for the site.
(2) The buildings shall be no taller than 15 feet.
(3) The buildings shall not extend in front of primary buildings along street frontages.
4. Exclusions
a. Forecourts shall not count towards required public space.
b. Private recreational amenity areas, including but not limited to pools, fitness facilities, lounges and other similar amenities, shall not count towards public space requirements.
c. Rooftops of any type shall not qualify as public space unless approved as an alternative form of compliance pursuant to paragraph 16.2.4D, below or through paragraph 16.2.4C.5, below, for the CSD district.

5. CSD District Public Space Modifications
a. A maximum of 2% of the required public space may be provided through publicly accessible green roof.
b. The required public space shall be provided in a maximum of three public space areas.
c. Any area of storm water mitigation may count towards a maximum of 2% of required public space.
D. Alternative Form of Compliance
An alternative to the size, configuration, or location requirements (as long as it remains on-site) of open space may be approved through approval of a minor special use permit pursuant to Sec. 3.9, Special Use Permit. The general findings required for a minor special use permit shall apply, except the following findings shall replace the review factors per paragraph 3.9.8B, Review Factors:
1. That the alternative design shall provide better opportunities to utilize the open space than would otherwise be provided;
2. That the alternative design provides better access than would otherwise be provided; and
3. The amenities provided are substantially more than the minimum requirements.