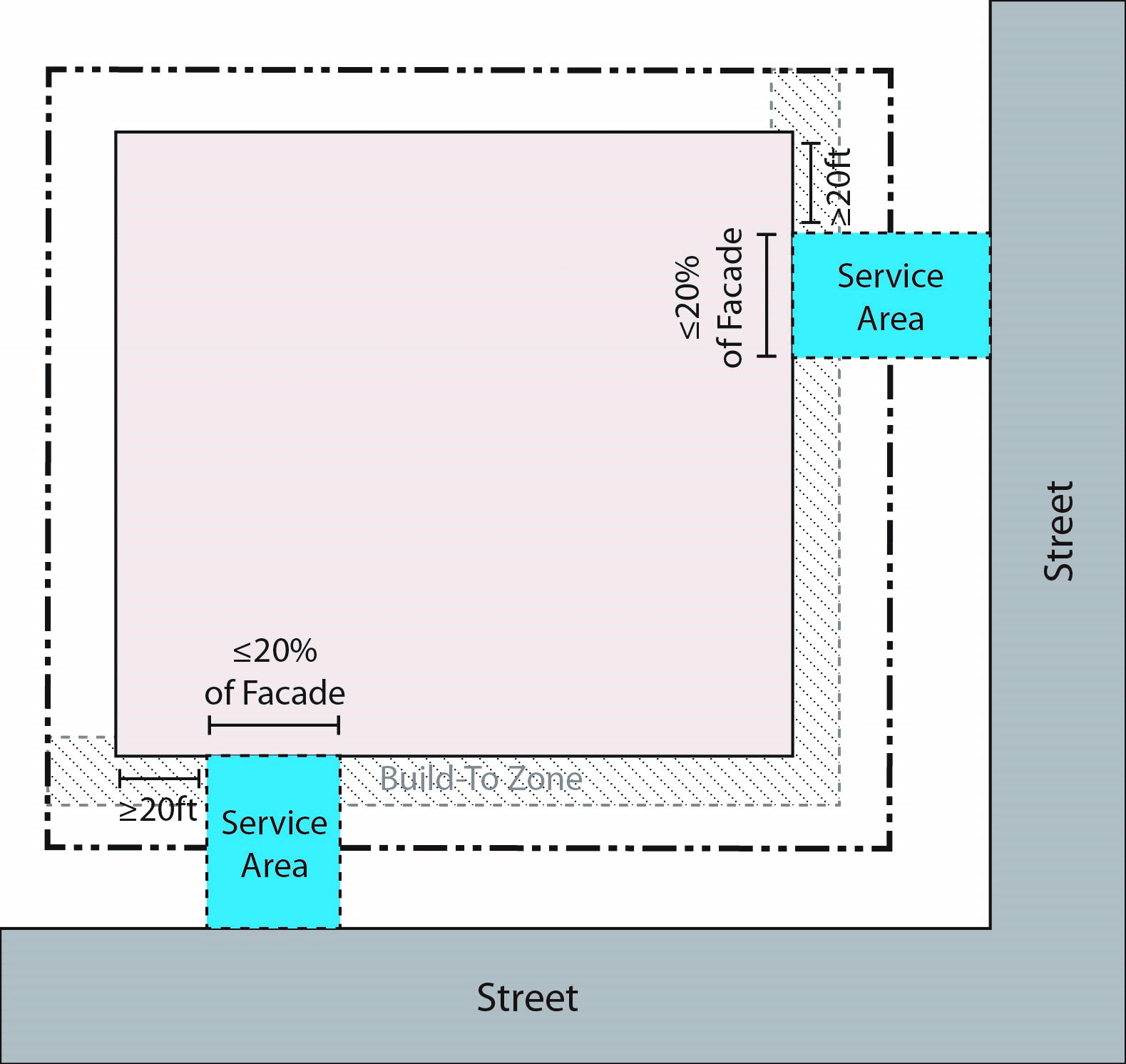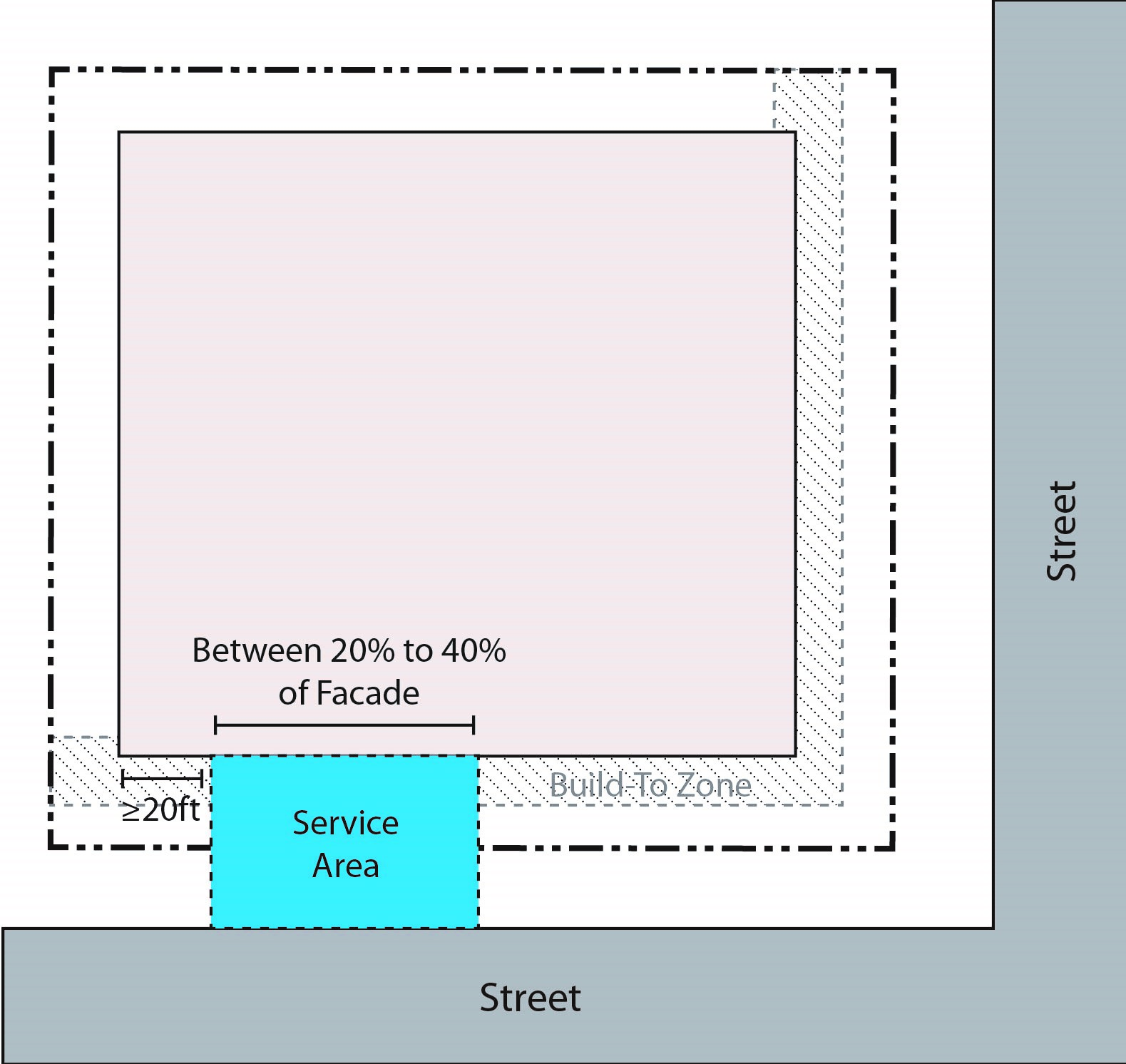16.2.3 Service Areas
A. General Standards
1. Where an alley is existing or proposed, service areas shall be placed along, and accessed from, the alley. Where conflicts with utilities, sight distance triangles, pedestrian accessibility, or vehicular and service accessibility exist, placement and access points from public or private streets shall be permitted.
2. No service areas shall be placed along a street frontage unless the development site has at least two street frontages. Vehicular access for structured parking per paragraph 16.3.2, Structured Parking, is exempt from this requirement.
3. Unless the development site is bound by right-of-way on all sides, no service area shall be permitted along the frontage of the streets in paragraph 16.1.3E.3, Ground Floor Use Limitations.
4. No garage entry for an individual dwelling unit shall be placed within façades along a street frontage. Such garage entries shall be placed along an alley or common access drive.
5. No frontage type or ground floor glazing requirement shall apply within the extent of the service area.
6. The service area can be set back a maximum of 10 feet from the build-to zone, but shall not be set back more than 40 feet from the back-of-curb. The setback shall apply only for the width of the service area.
7. Required sidewalk clear zone per paragraph 16.4.2B, Sidewalk Clear Zone, shall be maintained.
B. Street Frontage Service Areas
If a service area is placed along a street frontage, the following shall apply:
1. Corners
A service area shall be at least 20 feet from any building corner with street frontage.
2. Maximum Designated Area
a. A maximum of 20% of a façade length along each individual street can be designated as a service area; or
b. More than 20%, up to a maximum of 40%, of a façade length along only one street can be designated as a service area, with no other service areas allowed along the other street frontages.


C. Utilities and Solid Waste Facilities
Sec. 7.6, Utility and Solid Waste Facilities, shall apply with the following additional requirements:
1. Solid Waste Collection
a. All new development, not including structured parking, of 100,000 building square footage or greater shall provide trash compactors on site.
b. Where shared solid waste facilities exist on sites to be redeveloped, the redevelopment shall continue to accommodate sufficient shared facilities.
c. Sites designed with a trash compactor shall be designed to allow solid waste collection vehicles to back into the site. In all other instances, a site may be designed to allow solid waste collection vehicles to back into the site. The following criteria shall apply in all instances:
(1) The on-site access location shall allow for a maximum of 40 feet into the site;
(2) Pickup only occurs during off-peak hours, as determined by the Transportation Director or designee; and
(3) The street is not a State-maintained road.
d. A dedicated area for the separation, collection, and storage of recyclables shall be provided.
2. Utilities and mechanical equipment
All utilities and associated equipment, and other mechanical equipment serving the site, shall be installed underground or on rooftops, unless:
a. Another applicable code prevents such locations;
b. If documentation from the service provider prohibits such locations; or
c. If equipment is placed outside of public right-of-way, and is not visible from off-site by placement internal to the site or walled with material consistent with the primary building facade.