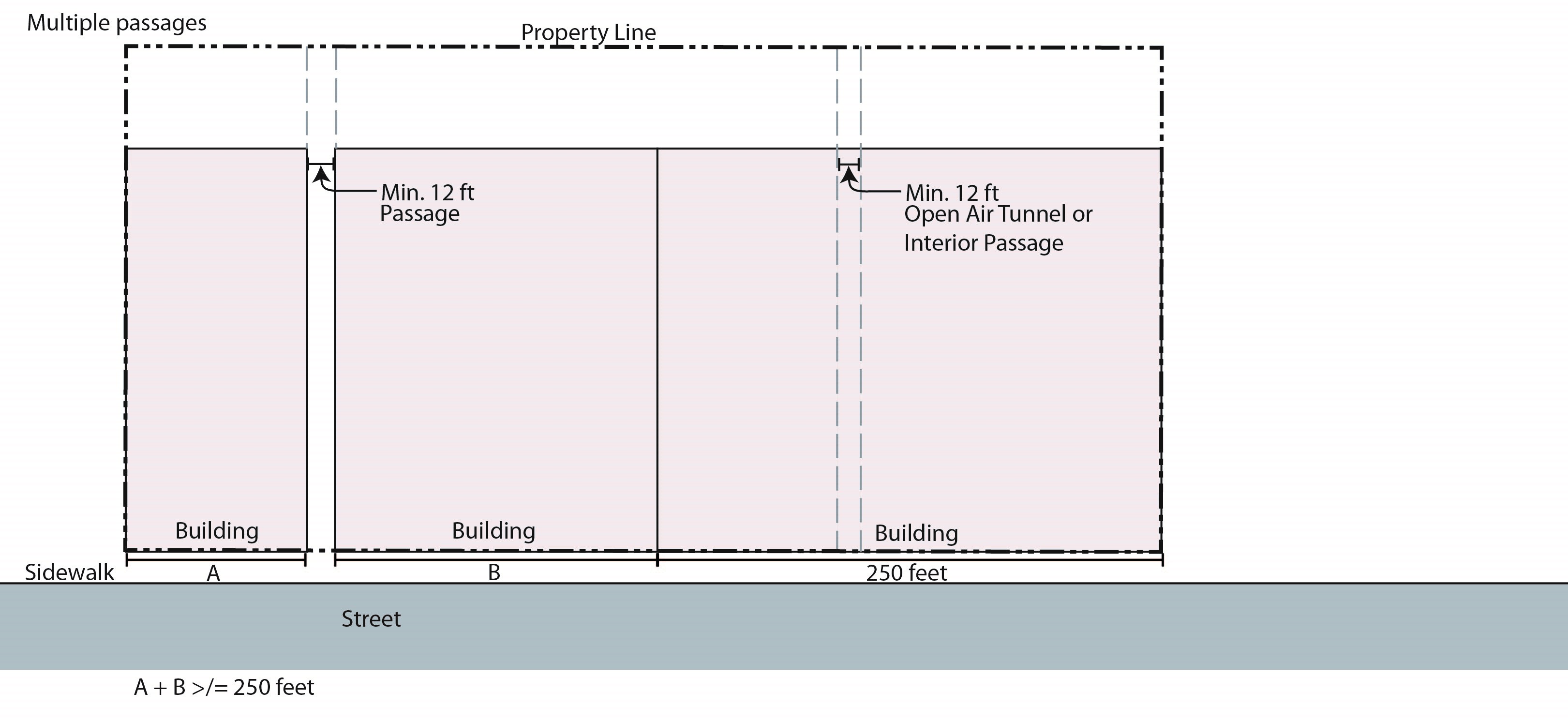16.2.2 Pedestrian Passages
A. Minimum Required
1. One passage per every 250 feet of aggregate building façade per development along a street frontage.
2. Where a development includes the middle 50% of a block face, at least one passage shall be placed within the middle 50% of a block face.
3. For modifications to existing development, at least one passage shall be required:
a. If additional development creates at least 25% new building frontage along the street and would exceed the 250-foot façade standard, above; or
b. If replacing structures, or portions thereof, with street frontage that is at least 25% of the overall street frontage and exceeds the 250-foot façade standard, above.
B. Types of Passages
1. At least one passage shall be an “exterior” passage. These are either:
a. Between buildings;
b. An open-air tunnel through a building; or
c. Through a parking structure.
2. Additional passages can be interior through a building.
3. Except in conjunction with parking structures, passages shall not be used for motor vehicles.
4. A pedestrian mall per paragraph 16.4.3C, Pedestrian Mall Standards, shall qualify as a passage.
5. Sidewalks shall not qualify as a passage.
C. Dimensional Standards
1. Passages that do not run through parking structures shall maintain a minimum of twelve feet of clearance in width and height.
2. Parking structure passages shall be designated or marked pathways with a minimum width of six feet.
3. Routes shall be perpendicular to the street frontage with a maximum 15 degree variation to accommodate site or design conditions.
D. Architectural Standards
1. These standards shall apply to passages tunneling through buildings or interior to buildings.
2. Passage entries shall be architecturally distinct by at least two of the following methods:
a. A canopy or awning.
b. A distinctive architectural surround.
c. A change in materials or plane.
E. Lighting
Passages shall be illuminated per paragraph 7.4.3, Standards.
F. Access
1. Pedestrian passages shall not be blocked, gated, or barred in such a manner to prevent 24-hour public access, except as follows for security purposes:
a. Access to passages after hours of operation; or
b. Access to passages that only serve residential uses (including ancillary uses provided for residents of the development, such as but not limited to leasing offices, pools, and fitness facilities).
2. Gates shall have a maximum opacity of 50%.
G. Way-finding
Pedestrian way-finding signage shall be provided throughout the passage route.
H. Inter-Connectivity
Pedestrian passages shall extend through the site to a right-of-way or property line.
1. Passages shall either connect to a passage on an adjacent site or opposing right-of-way, if available; or
2. Provide the ability for an adjacent development to connect to the passage.
3. Passages shall not be required to connect to limited access right-of-way, or active railroad or light rail lines.
