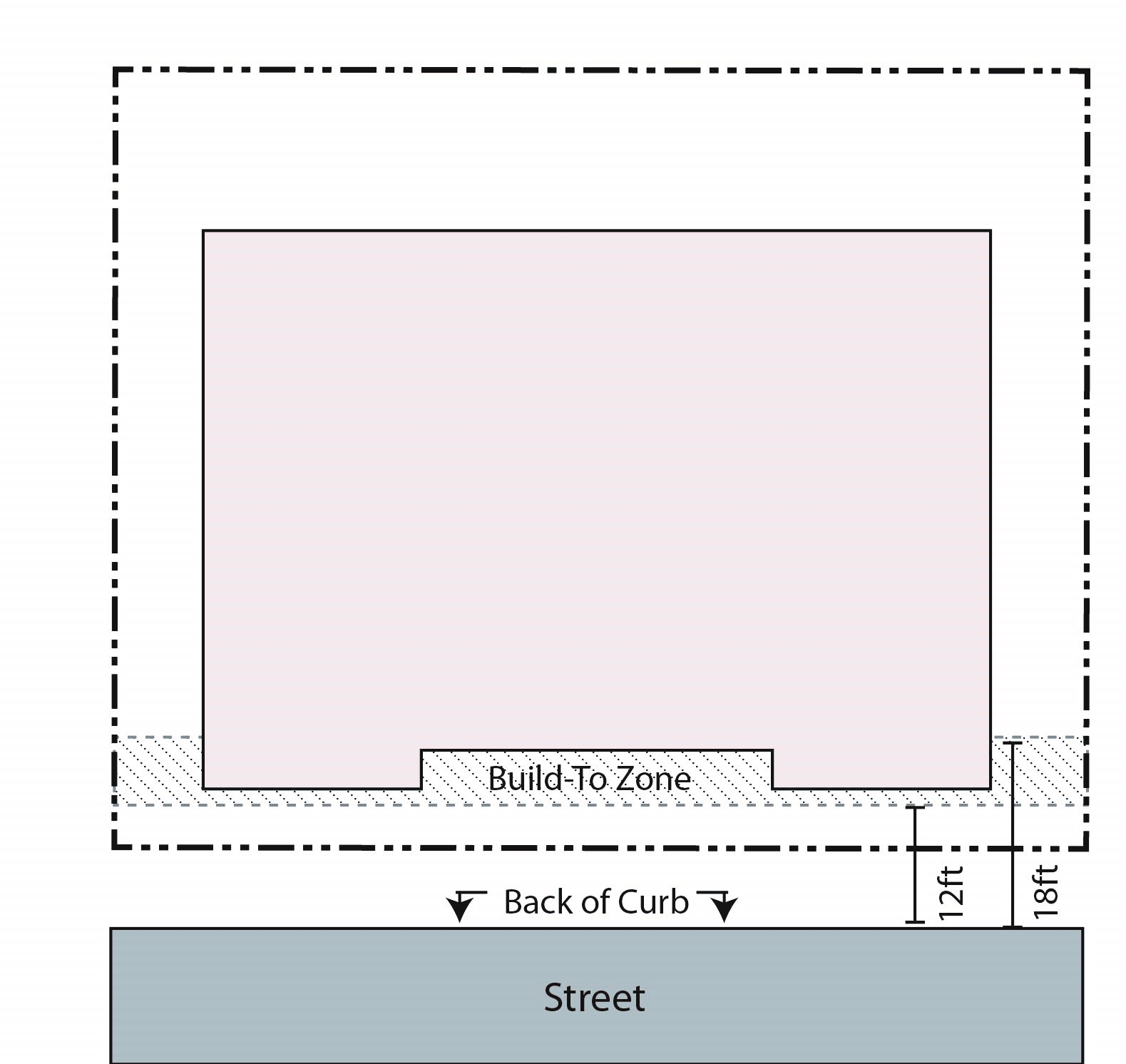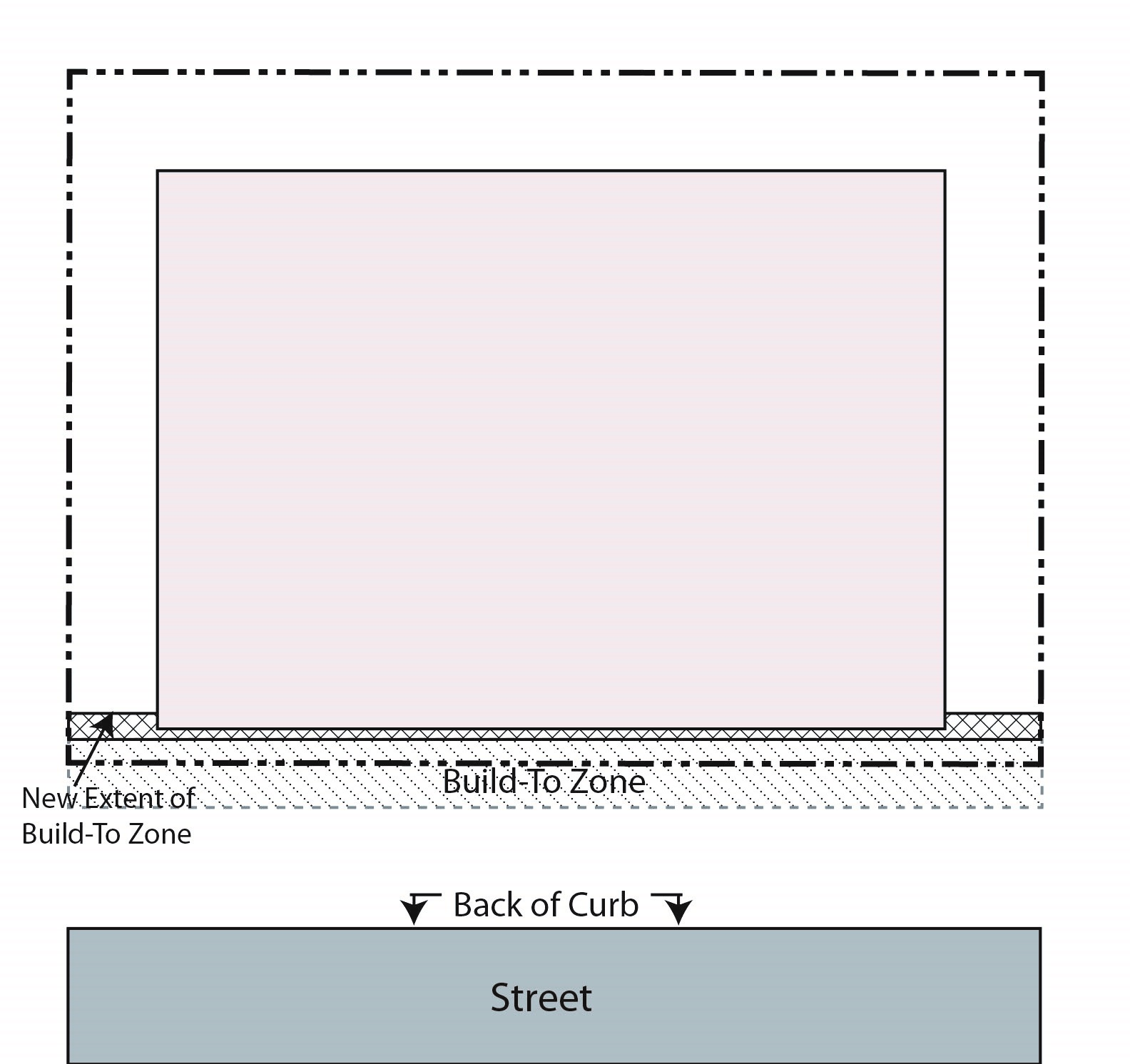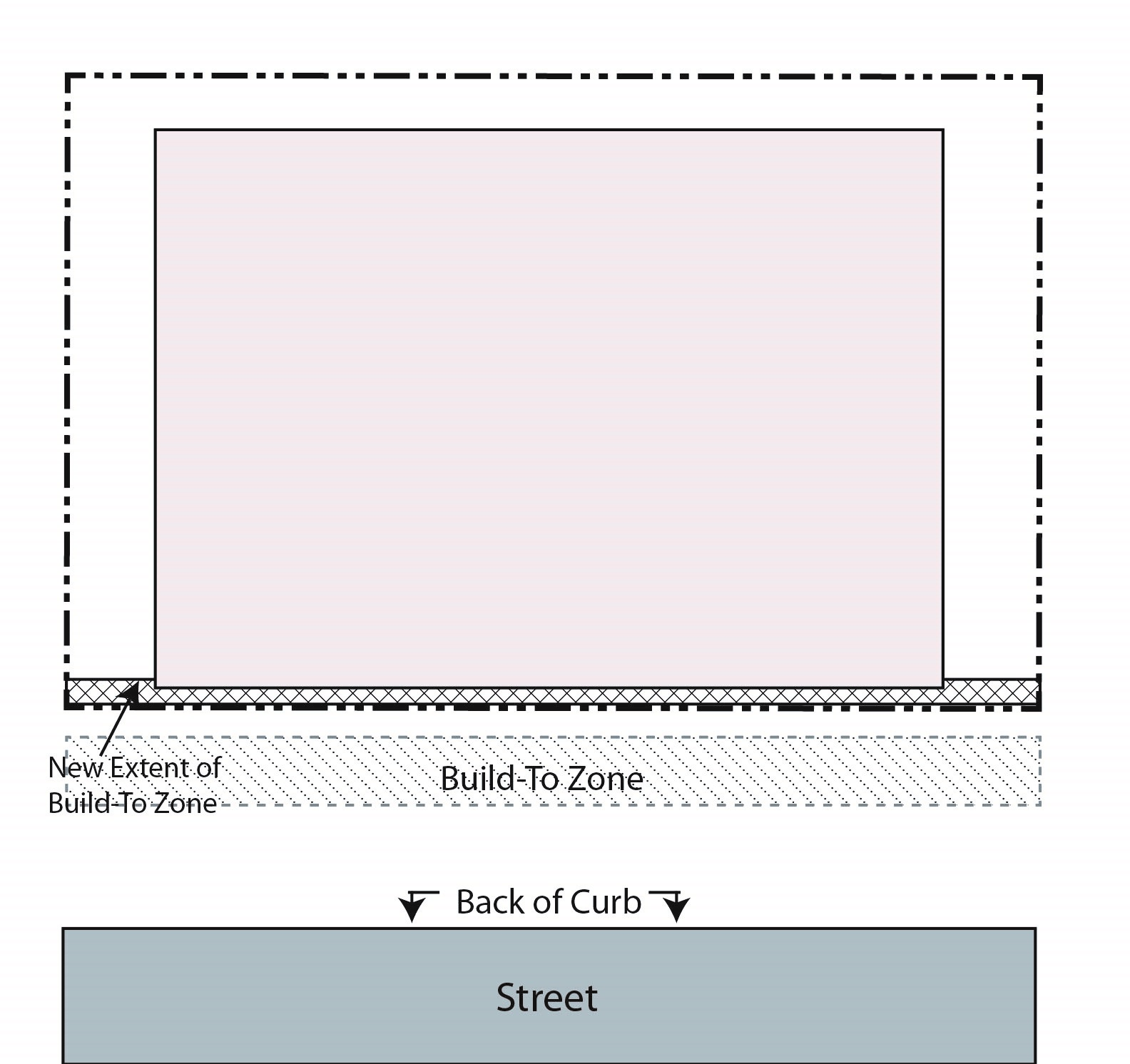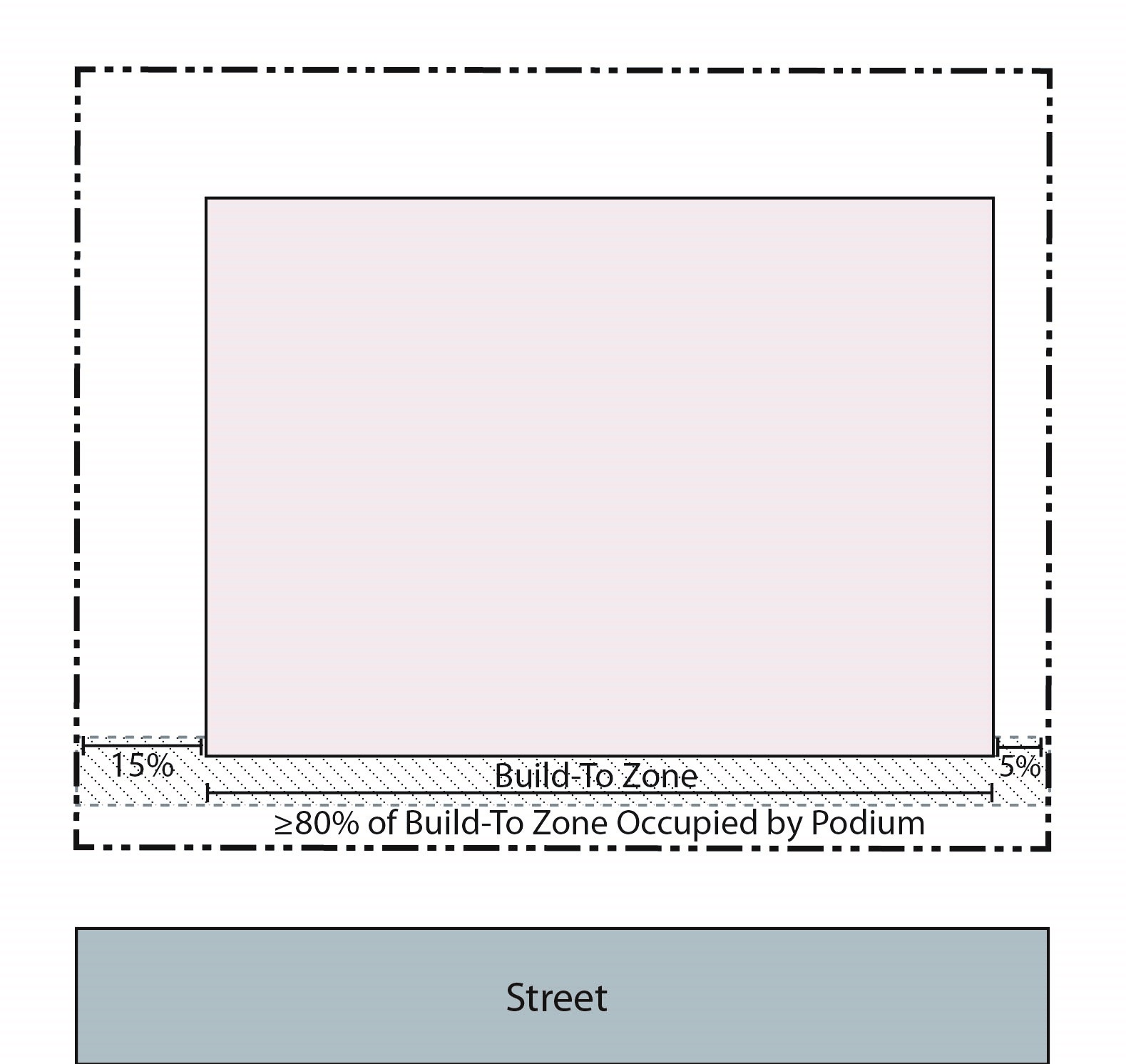16.2.1 Building Placement Standards
Unless otherwise specified within the individual frontage or building type standards pursuant to paragraph 16.3.2, the following standards shall apply:
A. Build-To Zone
1. Measurement
a. The build-to zone shall be measured from back-of-curb of each street and provided as follows:
|
Design District |
|
|---|---|
|
12-18 feet |
|
|
12-18 feet |
|
|
15-25 feet |
For sides of property that front along a freeway or other similar NCDOT right-of-way, the build-to zone shall be measured from the right-of-way line and not the back-of-curb.

b. Where the back-of-curb varies along a street, measurement shall be from the back-of-curb closest to the property line.
2. Conflict with Right-of-Way
a. Where at least 50% of the depth of the build-to zone is within right-of-way, an additional two feet shall be added to the depth of the build-to zone.

b. Where right-of-way encumbers the entire build-to zone:
(1) The build-to zone shall be as follows:
|
Design District |
|
|---|---|
|
0-4 feet from ROW |
|
|
0-4 feet from ROW |
|
|
0-10 feet from ROW |
(2) An additional adjustment, of the minimum amount necessary to avoid encroachment of footings into the street, shall be allowed if demonstrated with a sealed foundation plan.

3. Other Build-to Zone Exceptions
a. Build-to zones shall not apply to alleys.
b. Cornices, eaves, doorway canopies, balconies, and other similar building appurtenances can extend out of the build-to zone.
c. Podiums, or portions thereof as applicable, can be located out of the build-to zone to the minimum extent necessary to avoid existing easements or sight distance triangles.
Commentary: Any proposed encroachment into right-of-way will require compliance with any other applicable codes and an approved legal agreement with the City or NCDOT, as applicable.
B. Percent Placement
For all frontage types, except as specified below, a minimum percentage of the build-to zone shall be occupied by the building podium, calculated as a linear measurement within the build-to zone along the width each street frontage of the development site.
|
Sub-District |
Minimum Percent |
|---|---|
|
Core (-C) |
80% |
|
Support 1 (-S1) |
70% |
|
Support 2 (-S2) |
60% |
|
Pedestrian Business (-P(N)) |
60% |
Example: Core (-C)

1. Courtyard Frontage Type buildings shall meet the building placement standards found in paragraph 16.3.1G, Courtyard Frontage Type.
2. For the Forecourt Frontage Type, the street side of the forecourt shall be used to meet percentage requirements.
3. The percentage can be reduced only to the minimum extent necessary to avoid existing easements, if required to accommodate emergency vehicle access or service areas, or if otherwise specified in this Ordinance.
4. The percentage can be reduced by up to 15% for developments that are required to provide public space pursuant to paragraph 16.2.4 to accommodate the public open space street frontage requirement.
C. Required Yards
1. For a building utilizing a frontage type, no street or side yards are required.
2. For a building utilizing a building type, refer to Sec. 16.3, Building Design.
3. The required rear yard for any building shall be as follows, unless otherwise specified in this Article:
b. For DD-S2, a 25-foot minimum is required when adjacent to a residential district or residential use outside of the DD District.
c. For any CD and CSD sub-districts, a 10-foot minimum rear yard is required.