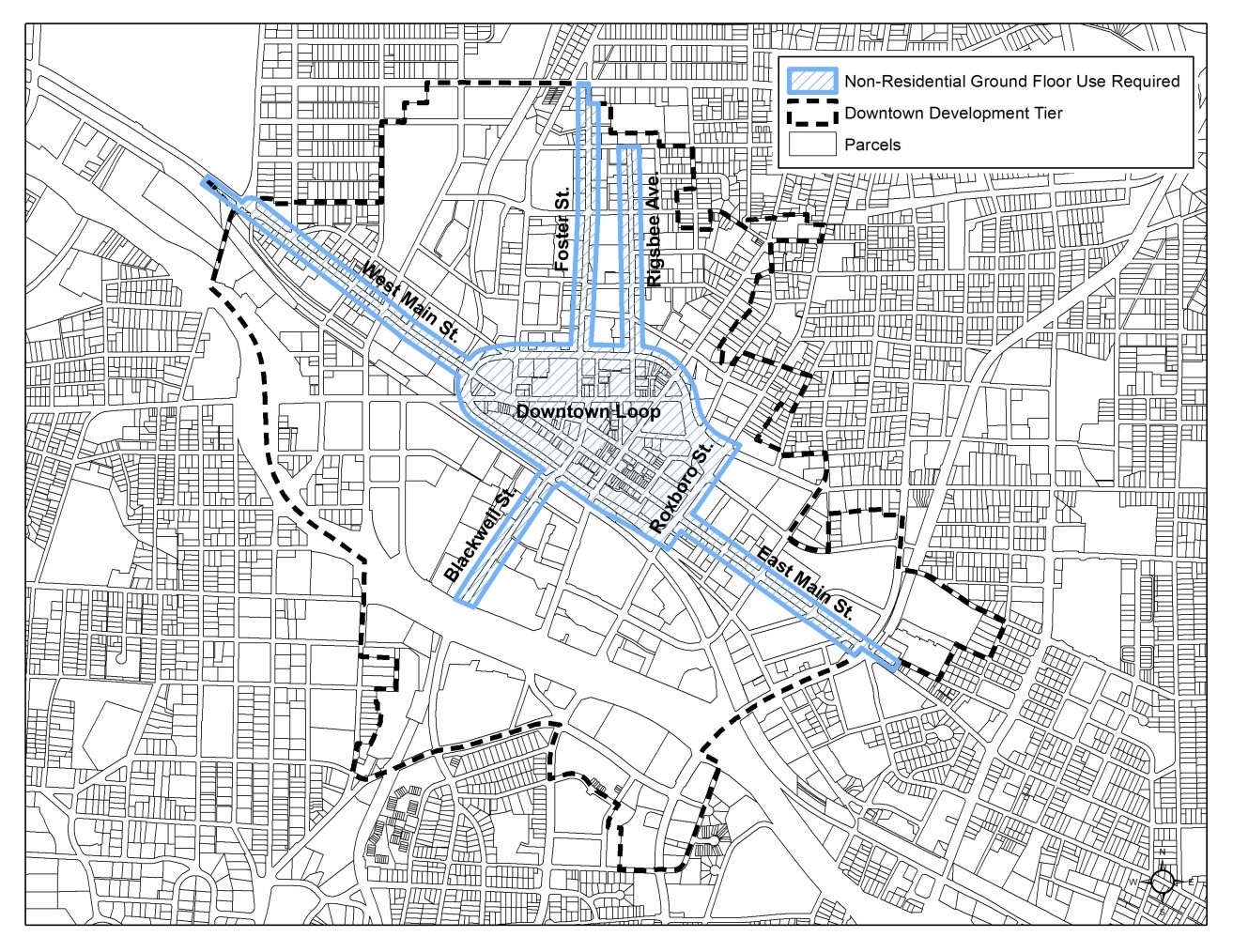16.1.3 Uses and Density
A. Primary, accessory, and temporary uses shall be in accordance with Article 5, Use Regulations.
B. Ground Floor Residential Uses and Overnight Accommodations
1. For residential uses and guest rooms for overnight accommodations, the finished floor elevation shall be, at any point, at least 30 inches above the adjacent street grade.
2. Exemptions are as follows:
a. Utilization of the Forecourt Frontage type with a minimum forecourt depth of 10 feet.
b. The uses on the ground floor of a building are located at least 20 feet from the street facing façade.
c. Entry areas, such as lobbies, foyers, or common areas.
C. Buildings With One or Two Dwelling Units
1. Nonresidential Requirement
Buildings with one or two residential units shall include a separate, primary nonresidential use within the building other than home occupations.
2. Exemptions
a. In the DD and CD districts, buildings within the S2 sub-district.
b. In the CSD-S2, single-family and two-family subdivisions pursuant to paragraph 16.1.3D, Single-family and Two-family Subdivisions in CSD-S2, shall be exempt from the above requirement.
D. Single-family and Two-family Subdivisions in CSD-S2
Single-family and two-family subdivisions within the CSD-S2 shall meet the following standards:
1. The development shall comply with the density standards pursuant to paragraph 16.1.3E.3, CSD District Density Requirements.
2. No minimum lot size shall apply.
3. No minimum side or rear yard shall apply.
4. No frontage types shall apply.
5. Vehicular access shall be provided to the rear of each lot.
6. Each lot shall maintain a minimum street yard of five feet or comply with the forecourt frontage type build-to zone requirements.
7. Required Open Space
Open space shall be provided as follows:
a. A minimum of 5% of gross area;
b. All open space areas shall have a horizontal dimension of at least 25 feet in all directions; and
c. All open space areas shall meet the open space requirements of Sec. 7.2, Open Space.
E. Residential Density
1. DD District Density Requirement
No minimum or maximum density requirements shall apply within the DD District.
2. CD District Density Requirements
a. Residential development within the CD District shall be in accordance with the following density requirements:
|
Sub-Districts |
Residential Density |
Max. (units/acre) with Affordable Housing Density Bonus |
|
|---|---|---|---|
|
Min. (units/acre) |
Max. (units/acre) |
||
|
22 |
60 |
75 |
|
|
16 |
53 |
||
|
9 |
20 |
||
|
CD-P(N) |
16 |
53 |
|
b. In the CD-S2 sub-district, any projects of 200,000 square feet or greater shall consist of a residential component and comply with the density requirements above.
c. Density shall be calculated based upon the entire site acreage, including areas precluded from consideration for density in Article 8, Environmental Protection.
d. Affordable Housing Density Bonus
(1) Within any sub-district, the maximum residential density shall be 75 units per acre; provided, that at least 15% of the total number of dwelling units in the project qualify as affordable housing dwelling units.
(2) Only projects with a minimum of 15 dwelling units, or projects adding at least 15 dwelling units to an existing development, shall be eligible for the affordable housing density bonuses.
(3) Requirements pursuant to paragraph 6.6.1, General Requirements, shall apply.
3. CSD District Density Requirements
a. Residential development within the CSD District shall be in accordance with the following density requirements:
|
Sub-Districts |
Residential Density |
Max. (units/acre) with Affordable Housing Density Bonus |
|
|---|---|---|---|
|
Min. (units/acre) |
Max. (units/acre) |
||
|
22 |
30 |
Unlimited |
|
|
16 |
21 |
||
|
9 |
15 |
||
b. Density shall be calculated based upon the entire site acreage, including areas precluded from consideration for density in Article 8, Environmental Protection.
c. Affordable Housing Density Bonus
(1) Within any sub-district, allowable density shall not be limited; provided, that at least 15% of the total number of dwelling units in the project qualify as affordable housing dwelling units.
(2) Only projects with a minimum of 15 dwelling units, or projects adding at least 15 dwelling units to an existing development, shall be eligible for the affordable housing density bonuses.
(3) Requirements pursuant to paragraph 6.6.1, General Requirements, shall apply.
F. Ground Floor Use Limitations
1. DD District
a. Ground floor frontage of any building fronting along the following streets, as depicted in the following map and listed in paragraph (b), Applicable Streets, shall only contain nonresidential uses other than parking, pursuant to Sec. 5.1, Use Table.
(1) The area required for nonresidential uses shall have a minimum interior depth of 20 feet.
(2) Upper story residential uses can have ground floor access.
b. Applicable Streets
(1) All frontages along Foster Street, Corcoran Street, and Blackwell Street up to the intersection of Jackie Robinson Boulevard;
(2) All frontages along Rigsbee Avenue;
(3) All frontages along East and West Main Street; and
(4) All frontages within and along the Downtown Loop, including Roxboro Street.

2. CD District
Noncommercial uses shall not be permitted on the ground floor of the CUD-P(N) sub-district; however, upper story residential uses can have ground level access.