10.4.4 Design Standards for Bicycle Parking
A. General Standards
Unless otherwise modified below, all bicycle parking shall meet the following standards:
1. Where bicycle parking facilities are not clearly visible to approaching cyclists, signs shall be posted to direct cyclists to the facilities.
Commentary: Users (and especially first-time users) should recognize the rack as bicycle parking and should be able to use it as intended without the need for written instructions.
2. Bicycle parking locations shall not impede pedestrian or motorized vehicle movement or circulation.
3. Each bicycle parking space shall be sufficient to accommodate a bicycle at least six feet in length and two feet wide.
4. An aisle or other space shall be provided for parking spaces for bicycles to enter and leave the facility. The aisle shall have a width of at least four feet to the front or the rear of a parking stall.
5. Bicycle parking shall remain accessible and not be rendered unusable by fixed or movable objects.
6. Overhead clearance shall be at least seven feet.
7. Within Parking Structures
a. When a percentage of the required motorized vehicle spaces are provided in a structure, an equal percentage of the required bicycle spaces shall be located inside that structure, unless other accessible, covered bicycle parking is located elsewhere on the site.
b. Parking areas shall be located on the ground level, thus not requiring the use of stairs, elevators, or ramps.
8. When a rack is utilized, the rack shall be permanently anchored to a floor, foundation or ground, wall, or ceiling as appropriate for the type rack proposed.
9. A rack shall support a standard bicycle frame at two points of contact with the frame, at least six inches apart horizontally, without damage to frame, wheels, or components, allowing a closed section of the bicycle frame and at least one wheel to be conveniently secured with a single U-lock.
10. Bicycle racks placed within the public right-of-way shall not conflict with pedestrian use and encroachment agreements with the City or NCDOT, as applicable, must be obtained.
11. Lighting and other security design features shall be provided in outdoor or structured bicycle parking facilities equivalent to that provided in the facilities for motorized vehicles.
B. Types of Bicycle Racks or Storage
The following shall be the types of racks or storage that can be used to satisfy bicycle parking requirements.
1. “Inverted U” and Circular Racks
The following depict typical inverted-U and circular bicycle racks.
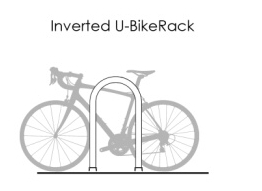
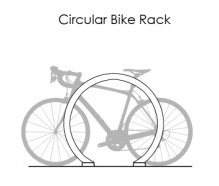
a. Racks that are placed parallel to each other (side-by-side or angled) shall be spaced at least 36 inches apart.
b. Racks placed end-to-end shall be as follows:
(1) At least 60 inches (five feet) apart if placed in a cluster parking configuration, or in a linear configuration where pedestrian movement would not be impacted, such as along a wall; or
(2) At least 96 inches (eight feet) apart if placed individually in a linear manner where additional space is required to prevent an impediment to pedestrian movement, such as along a sidewalk.
c. Racks shall be spaced at least 24 inches from walls, curb faces, pavement edges, and other obstructions. A rack can be placed closer than 24 inches to an obstruction; however, the space between the rack and obstruction shall not count as a parking space.
Diagrams illustrating minimum side-by-side placement, minimum aisle width to front or rear of rack, and minimum placement from wall or obstruction:
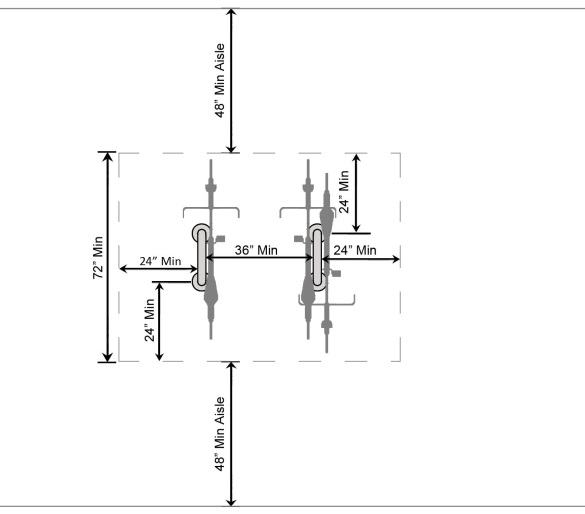
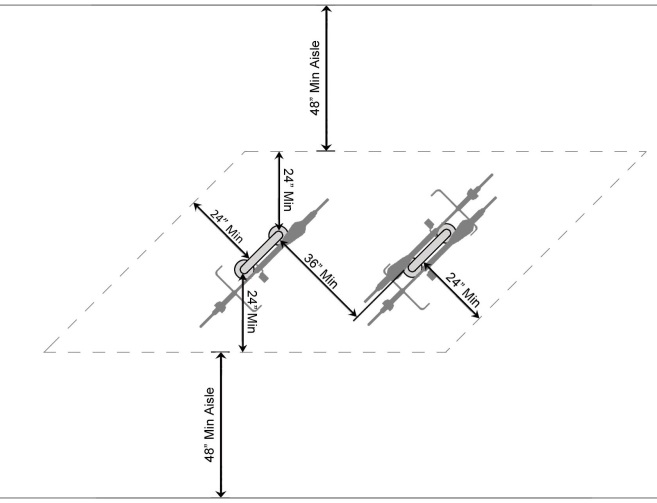
Diagrams illustrating minimum end-to-end separation:
96" Linear placement:
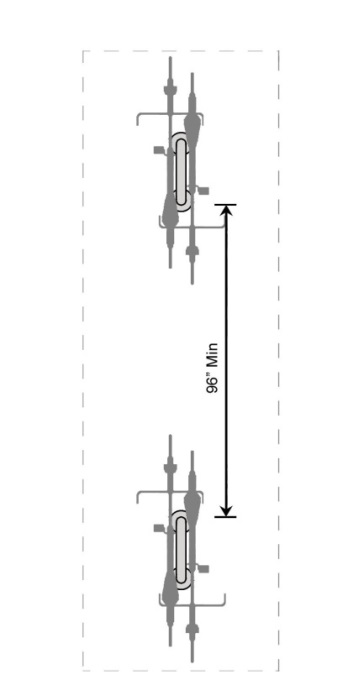
Cluster and 60" Linear placement:
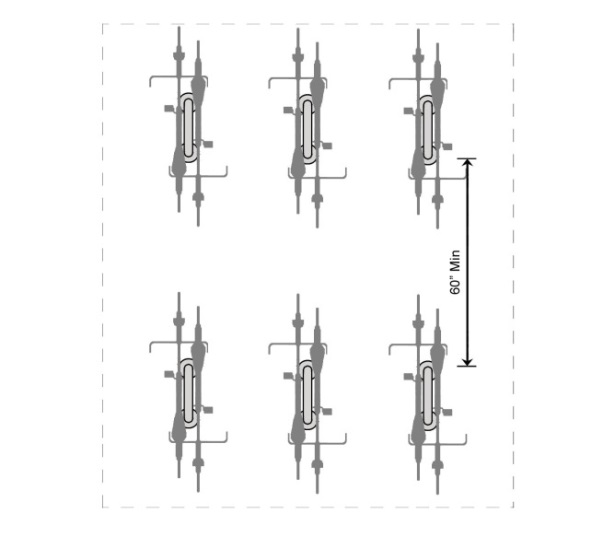
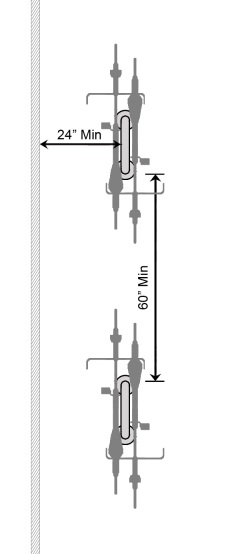
2. Bicycle Lockers
a. Bicycle lockers shall be anchored in-place.
b. Bicycle lockers shall have an opening clearance of at least five feet.
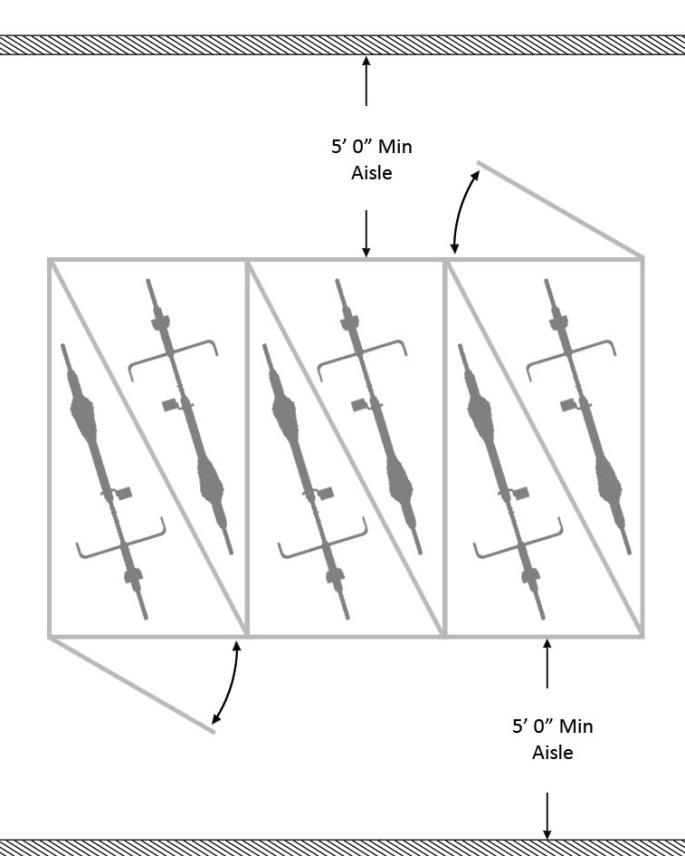
3. Vertical Space Saver Racks
a. The minimum ceiling height shall be eight feet.
b. Unless product specifications differ, each bicycle stall shall be at least 16 inches wide.
c. Each bicycle stall shall provide a depth of at least 40 inches measured from the back of the stall to the nearest side of the access aisle.
d. Unless product specifications differ, the minimum spacing between a wall or other obstruction and the rack side shall be eight inches.
e. A loop or mechanism shall be provided to allow the bicycle frame to be secured using either a chain and padlock, or a U lock.

4. Double Decker Racks
a. The minimum ceiling height shall be eight feet.
b. Unless product specifications differ, the minimum spacing between a wall or other obstruction and the rack side shall be eight inches.
c. For double loaded aisles, the minimum aisle width shall be five feet.
d. A loop or mechanism shall be provided to allow the bicycle frame to be secured using either a chain and padlock, or a U lock.

Minimum aisle width for double-loaded aisle:
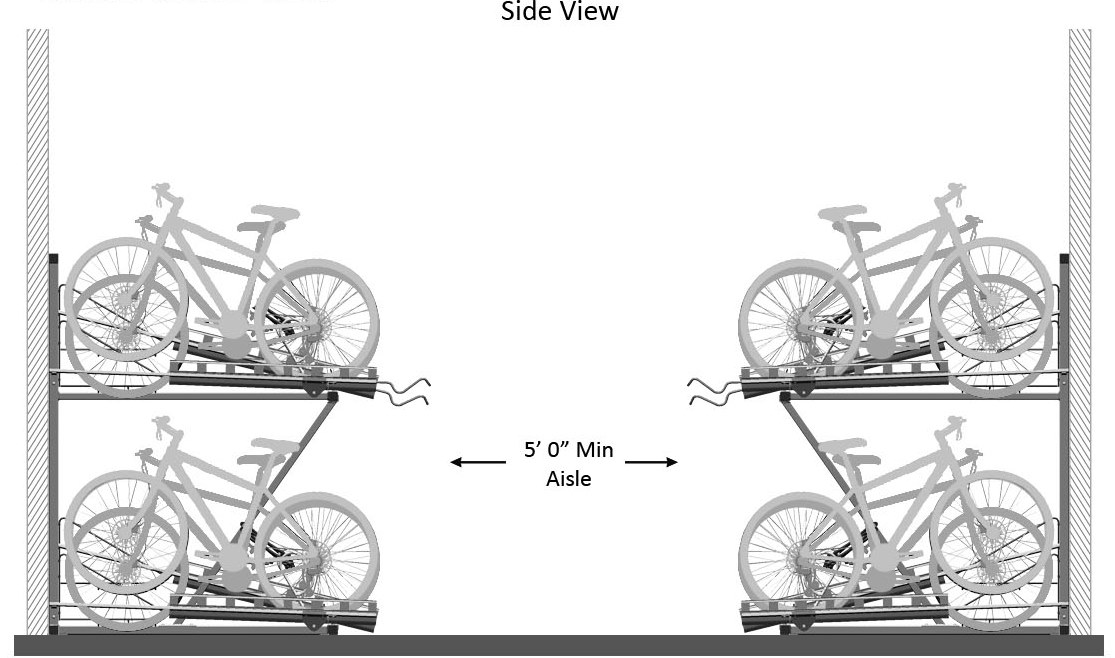
C. Outdoor Parking
1. Bicycle parking can be located as follows:
a. Between the vehicle use area and the façade containing the main entrance of the building; or
b. No further from the building’s main entrance than the closest motorized vehicle parking space, excluding parking for persons with disabilities; or
c. Up to 100 feet from a main entrance, if the following is provided:
(1) The parking area is covered by a permanent canopy;
(2) The parking area is visible from the front door of the building’s main entrance;
(3) The canopy provides at least 72 inches in cover for the direction that bicycles will be oriented;
(4) Lighting shall be provided in the bicycle parking area, and walkways connecting the parking area to the main entrance, equivalent to that provided in facilities for motorized vehicles.
2. When there are multiple main entrances, bicycle parking shall be distributed to accommodate each entrance.
3. Racks shall be constructed of weather-resistant materials.
4. Outdoor bicycle parking facilities shall be surfaced with an all-weather material, level, and accessible to the street.
5. Outdoor bicycle parking spaces located within a vehicle use area shall be designed to protect a bicycle from being hit by a motorized vehicle. Such design shall be a curb, post, bollard, or some other physical barrier.
D. Indoor Parking
1. Bicycle parking storage rooms or areas shall not require access via stairs.
2. Individual dwelling units shall not be used to meet bicycle parking requirements.
3. Minimum Outdoor Parking Required
Except for Design Districts, a minimum amount of bicycle parking spaces shall be publicly accessible through outdoor parking or within parking structures at the following rates:
|
Total Required Bicycle Parking |
Amount Required Outdoor |
|---|---|
|
Less than 20 spaces |
A minimum of two spaces |
|
20 or more spaces |
A minimum of six spaces or at least 5% of required bicycle parking spaces, whichever is greater |
E. Standards for Design Districts
Bicycle parking shall comply with the requirements of paragraphs A through D, above, unless modified as follows:
1. Bicycle parking placed within the streetscape shall utilize U-racks.
2. Standards for Restaurant and Retail Sales and Service Uses
a. Required bicycle parking spaces located outdoors shall be located within 50 feet of the primary building entrance and visible from the public right-of-way.
b. In order to reduce streetscape clutter and provide greater visibility for bicycle parking areas, clustered facilities can be provided when located a maximum of 100 feet from the primary building entrance so long as they remain within the blockface.
3. Light Rail Platforms
Bicycle parking at light rail platforms shall be covered, lighted, and no more than 100 feet from the edge of the platform.
4. For all other uses, bicycle parking shall be located within 100 feet of the primary or secondary entrance to the building.
5. Bicycle racks can be placed within the right-of-way with approval from the City or State, as applicable, and where placement does not conflict with required clear zones.
6. In the DD District, outdoor bicycle racks in the streetscape shall be as follows:
a. The rack shall be an inverted-U with a black powdercoat finish.
b. The rack height shall be 36 inches.
c. The rack width shall be 22 inches.
7. Shower and Locker Facilities
Shower and locker facilities shall be provided for office/light industrial uses of 20,000 square feet or greater.